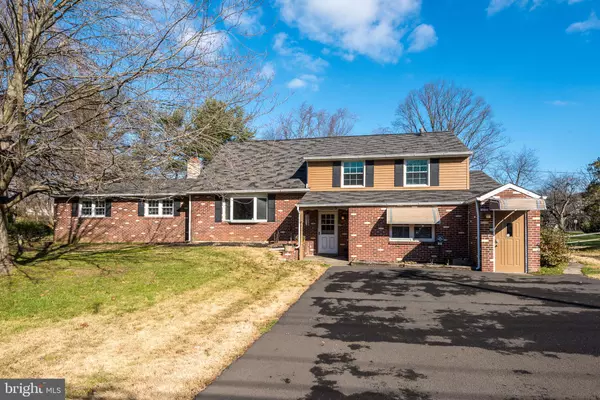For more information regarding the value of a property, please contact us for a free consultation.
5 CHERRY BLOSSOM DR Southampton, PA 18966
Want to know what your home might be worth? Contact us for a FREE valuation!

Our team is ready to help you sell your home for the highest possible price ASAP
Key Details
Sold Price $470,000
Property Type Single Family Home
Sub Type Detached
Listing Status Sold
Purchase Type For Sale
Square Footage 2,532 sqft
Price per Sqft $185
Subdivision Orchard Hill
MLS Listing ID PABU517288
Sold Date 01/26/21
Style Split Level
Bedrooms 5
Full Baths 2
Half Baths 2
HOA Y/N N
Abv Grd Liv Area 2,532
Originating Board BRIGHT
Year Built 1964
Annual Tax Amount $7,315
Tax Year 2020
Lot Size 0.684 Acres
Acres 0.68
Lot Dimensions 149.00 x 200.00
Property Description
What an opportunity in Council Rock! This very large multi-level 5 bedroom, 2 full 2 half bath mixed use property has so much to offer including another parcel totaling over an acre of level ground. This home offers a huge living room, and dining with hardwood flooring on the main level along with a spacious kitchen with plenty of room for a large a gathering. A step down brings you to an enormous 25 x 20 family room with parquet flooring and stone wood burning fireplace, powder room and storage room. There are sliders leading to the 3 season porch offering additional living space. The second level enjoys a primary ensuite bedroom with updated bath. Two additional bedrooms, hall bathroom and linen closet complete this level. On the third level you will find 2 additional bedrooms as well as a finished room that is used as storage but could possibly be a bedroom, craft room, playroom – endless possibilities. The laundry is located a few steps off the kitchen which then leads to the connected office space. The 850 sq ft dental office has the main lobby and waiting area, two treatment rooms, another room with cabinetry and sink, an office and a handicap accessible half bath. The dental office does have a separate front entrance. Additional features and improvements of this property include: hardwood flooring throughout most of the home, roof replaced in 2009, siding replaced in 2017, replacement windows in 2013, tankless water heater 2018, gas cooking, parking for 12 cars, large shed, 4 zone gas heat. Parcel 31-059-061 also included with this sale. Property has excellent visibility set on the corner of Rt 232 (Second Street Pike).
Location
State PA
County Bucks
Area Northampton Twp (10131)
Zoning R2
Rooms
Other Rooms Living Room, Dining Room, Bedroom 2, Bedroom 3, Bedroom 4, Bedroom 5, Kitchen, Family Room, Bedroom 1, Sun/Florida Room, Office, Storage Room
Basement Partial
Interior
Interior Features Built-Ins, Ceiling Fan(s), Floor Plan - Traditional, Pantry, Primary Bath(s), Recessed Lighting, Stall Shower, Tub Shower, Wood Floors, Stove - Wood
Hot Water Natural Gas
Heating Baseboard - Hot Water
Cooling Central A/C
Flooring Carpet, Hardwood, Ceramic Tile
Fireplaces Number 1
Fireplaces Type Stone, Wood
Equipment Dishwasher, Disposal, Oven/Range - Gas, Water Heater, Water Heater - Tankless
Fireplace Y
Window Features Replacement
Appliance Dishwasher, Disposal, Oven/Range - Gas, Water Heater, Water Heater - Tankless
Heat Source Natural Gas
Laundry Lower Floor
Exterior
Exterior Feature Patio(s)
Garage Spaces 12.0
Fence Chain Link
Waterfront N
Water Access N
Roof Type Shingle
Accessibility Other
Porch Patio(s)
Parking Type Driveway, Parking Lot
Total Parking Spaces 12
Garage N
Building
Lot Description Corner, Front Yard, Level, Rear Yard
Story 3
Sewer Public Sewer
Water Public
Architectural Style Split Level
Level or Stories 3
Additional Building Above Grade, Below Grade
New Construction N
Schools
School District Council Rock
Others
Senior Community No
Tax ID 31-059-062
Ownership Fee Simple
SqFt Source Assessor
Special Listing Condition Standard
Read Less

Bought with Sami Shatri • Homestarr Realty
GET MORE INFORMATION




