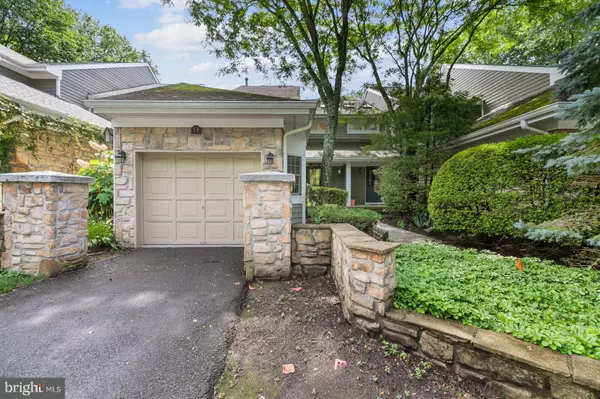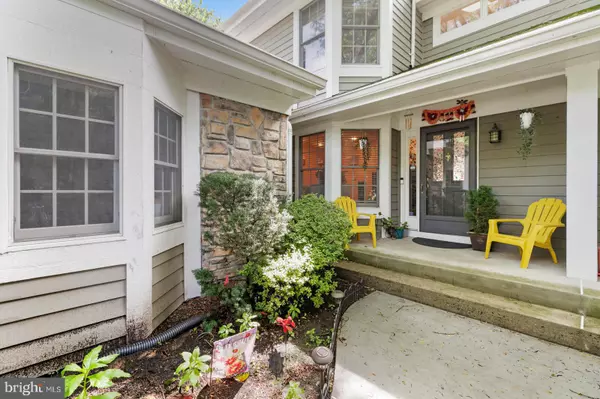For more information regarding the value of a property, please contact us for a free consultation.
14 E COUNTRYSIDE DR Princeton, NJ 08540
Want to know what your home might be worth? Contact us for a FREE valuation!

Our team is ready to help you sell your home for the highest possible price ASAP
Key Details
Sold Price $485,800
Property Type Condo
Sub Type Condo/Co-op
Listing Status Sold
Purchase Type For Sale
Subdivision Princeton Walk
MLS Listing ID NJMX2000206
Sold Date 10/15/21
Style Colonial
Bedrooms 3
Full Baths 3
Half Baths 1
Condo Fees $359/mo
HOA Y/N N
Originating Board BRIGHT
Year Built 1987
Annual Tax Amount $9,248
Tax Year 2020
Lot Dimensions 0.00 x 0.00
Property Description
Welcome home to this fully upgraded Builder's Model Home and beautifully appointed model home on a premium lot in the Amazing Princeton Walk Northwest Village! Enter into a home glowing with warmth, Openness & Comfort. The front door opens to a light-filled foyer with a breathtaking crystal chandelier, Windows & Sky Lights. Updated East-In Kitchen with Granite Counter Tops, Back Splash, Ceramic Tiles, SS Appliances. Cathedral ceiling, Oversized family room with gas fireplace, Bedroom/ Den on the main level, and a french door leading to a large deck overlooking astonishing Pond in a backyard. The only house with Bow window in the garage adds additional natural light. Upper-level features: master bedroom w/custome paint, vaulted ceiling, walk-in closets, Jacuzzi tub and shower, skylight, garden windows, double Quartz vanities. additional bedroom w/cathedral ceilings & upgraded main bath w/ quartz vanity. Fully finished walkout basement with Waterproof vinyl floors, media room, laundry room w/ Samsung Front load washer & Dryer & possible additional bedroom/ office with closet and a full bath. Home is professionally painted with designer accents, custom window treatments, crown moldings, LED recessed lighting, Smart Ring doorbell, NEST thermostat, Ceiling fans, Wood Floors. Assn provides heated indoor & outdoor swimming pool, tennis courts, basketball court, gym, play park & clubhouse. Mins to Princeton downtown, NY trains & buses. Overall, a rare opportunity and a must-see!
Location
State NJ
County Middlesex
Area South Brunswick Twp (21221)
Zoning RM-3
Rooms
Other Rooms Living Room, Dining Room, Bedroom 2, Bedroom 3, Kitchen, Basement, Foyer, Bedroom 1, Laundry
Basement Fully Finished, Walkout Level
Main Level Bedrooms 1
Interior
Interior Features Attic, Built-Ins, Ceiling Fan(s), Dining Area, Kitchen - Eat-In, Recessed Lighting, Upgraded Countertops, Tub Shower, Window Treatments, Wood Floors
Hot Water Natural Gas
Heating Forced Air
Cooling Central A/C, Ceiling Fan(s)
Flooring Carpet, Ceramic Tile, Hardwood, Laminated
Fireplaces Number 1
Fireplaces Type Gas/Propane
Fireplace Y
Window Features Skylights
Heat Source Natural Gas
Laundry Main Floor
Exterior
Garage Garage Door Opener
Garage Spaces 1.0
Amenities Available Club House, Exercise Room, Meeting Room, Pool - Indoor, Tennis Courts, Tot Lots/Playground
Waterfront N
Water Access N
Accessibility None
Parking Type Attached Garage
Attached Garage 1
Total Parking Spaces 1
Garage Y
Building
Story 2
Sewer Public Sewer
Water Public
Architectural Style Colonial
Level or Stories 2
Additional Building Above Grade, Below Grade
Structure Type 2 Story Ceilings
New Construction N
Schools
Elementary Schools Cambridge E.S.
Middle Schools Crossroads South
High Schools South Brunswick H.S.
School District South Brunswick Township Public Schools
Others
Pets Allowed Y
HOA Fee Include Ext Bldg Maint,Lawn Maintenance,Common Area Maintenance
Senior Community No
Tax ID 21-00096 05-00003
Ownership Condominium
Special Listing Condition Standard
Pets Description Number Limit
Read Less

Bought with NON MEMBER • Non Subscribing Office
GET MORE INFORMATION




