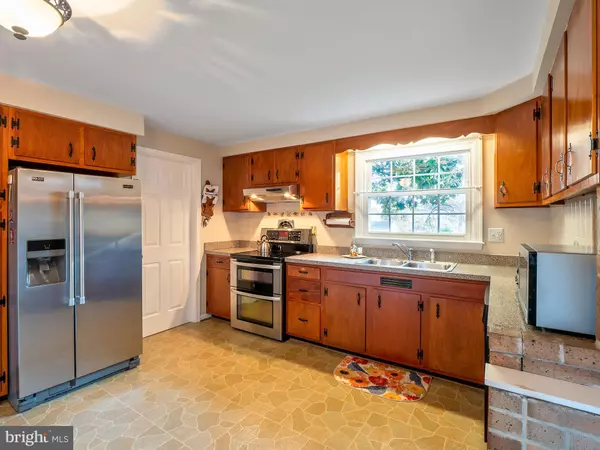For more information regarding the value of a property, please contact us for a free consultation.
3125 GREENWAY DR Ellicott City, MD 21042
Want to know what your home might be worth? Contact us for a FREE valuation!

Our team is ready to help you sell your home for the highest possible price ASAP
Key Details
Sold Price $525,000
Property Type Single Family Home
Sub Type Detached
Listing Status Sold
Purchase Type For Sale
Square Footage 2,208 sqft
Price per Sqft $237
Subdivision Valley Mede
MLS Listing ID MDHW288748
Sold Date 01/15/21
Style Colonial
Bedrooms 4
Full Baths 2
Half Baths 1
HOA Y/N N
Abv Grd Liv Area 2,208
Originating Board BRIGHT
Year Built 1963
Annual Tax Amount $5,935
Tax Year 2020
Lot Size 0.486 Acres
Acres 0.49
Property Description
This beautiful, classic home is back on the market and ready for the buyer ready to move in. You will love the setting of this traditional home in the coveted Valley Mede community with a beautiful front and back yard that offers plenty of space for kids or pets to play freely or for you to enjoy a peaceful cup of coffee on the back deck or patio. The well maintained interior features spacious bedrooms and a gorgeous remodeled hallway bathroom. The living room and family room both feature wood burning fire places perfect for a cozy winter night. Add your personal touches to the kitchen with the upgraded appliances to help get you started. This home is priced to sell. View video tour: https://vimeo.com/490422351
Location
State MD
County Howard
Zoning R20
Rooms
Other Rooms Living Room, Dining Room, Primary Bedroom, Bedroom 2, Bedroom 3, Bedroom 4, Kitchen, Family Room, Basement, Laundry, Primary Bathroom, Full Bath, Half Bath
Basement Other
Interior
Interior Features Wood Floors, Carpet, Primary Bath(s), Dining Area, Floor Plan - Traditional
Hot Water Natural Gas
Heating Forced Air
Cooling Central A/C
Flooring Wood, Carpet
Fireplaces Number 1
Fireplaces Type Wood
Equipment Dryer, Washer, Dishwasher, Exhaust Fan, Refrigerator, Icemaker, Stove
Fireplace Y
Window Features Screens,Storm
Appliance Dryer, Washer, Dishwasher, Exhaust Fan, Refrigerator, Icemaker, Stove
Heat Source Natural Gas
Exterior
Exterior Feature Deck(s)
Garage Garage Door Opener
Garage Spaces 5.0
Water Access N
Roof Type Shingle,Composite
Accessibility None
Porch Deck(s)
Attached Garage 1
Total Parking Spaces 5
Garage Y
Building
Story 3
Sewer Public Sewer
Water Public
Architectural Style Colonial
Level or Stories 3
Additional Building Above Grade, Below Grade
New Construction N
Schools
School District Howard County Public School System
Others
Senior Community No
Tax ID 1402211025
Ownership Fee Simple
SqFt Source Assessor
Special Listing Condition Standard
Read Less

Bought with Victoria Northrop • Northrop Realty
GET MORE INFORMATION




