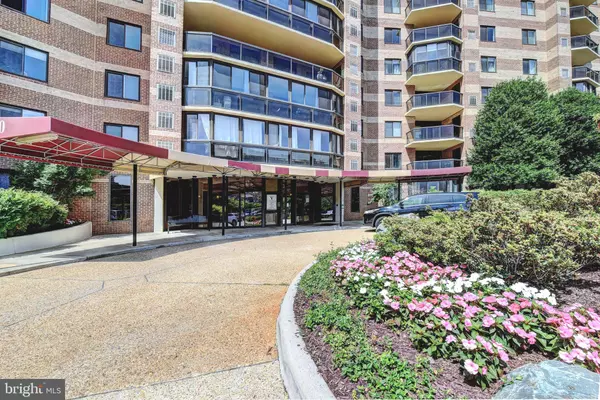For more information regarding the value of a property, please contact us for a free consultation.
8380 GREENSBORO DR #507 Mclean, VA 22102
Want to know what your home might be worth? Contact us for a FREE valuation!

Our team is ready to help you sell your home for the highest possible price ASAP
Key Details
Sold Price $495,000
Property Type Condo
Sub Type Condo/Co-op
Listing Status Sold
Purchase Type For Sale
Square Footage 1,444 sqft
Price per Sqft $342
Subdivision Rotonda
MLS Listing ID VAFX1191382
Sold Date 08/16/21
Style Other
Bedrooms 2
Full Baths 2
Condo Fees $783/mo
HOA Y/N N
Abv Grd Liv Area 1,444
Originating Board BRIGHT
Year Built 1980
Annual Tax Amount $4,526
Tax Year 2020
Property Description
Seller accepted an offer. Taking backups. -----------------------------------------------------------------------------------------------------------------------------------------------------
The lead community unit for innovation, this must-see 1327 square foot ROTONDA "G" model has been excellently renovated for increased quality of living, nestled in the heart of McLean's premiere complex six tenths (0.6) miles from the METRO. The home sits in a 34 acre gated community with a 24-hour security guard. Note the new pictures showing brand new neutral paint, and view the ROTONDA Site Plan at listing picture number 02. This unit features a balcony enslosure which costs $38,000 and adds roughly 117 square feet of cooled and heated area, an updated kitchen with additional cabinets and counter space, opens to the dining room and living room, a built-in table, and a new laundry service, uniquely offered in this unit, relocated outside the kitchen to an adjacent laundry closet. This laundry closet fosters a quieter homey kitchen experience. Newer kitchen appliances, newer cabinets including some in-cabinet and under-cabinet lighting, glass doors, and a built-in table adorn the kitchen. All the unit's doors are new including the barn entry door to the primary bath. The new laundry closet features the washer and dryer, new non-mirrored non-sliding non-glass doors (no longer forced to watch yourself every time you pass the door), new floor, and a cleaning supply nook. New wood floors line the LR, DR/office, bedrooms and hallway. New ensuite owner's bath with barn door, arched ceiling, new double vanity and toiletry nook, paint, wainscoting and recessed lights provide a modern space. Newly renovated bedrooms with larger closets, organizers and one walk-in closet increasd space for apparel. New light fixtures and door hardware tie the updates together. All the mirrored sliding doors have been replaced with modern non-mirrored doors. Did I mention that the owner pays one utility, electric, which averaged $75 for the past year, and that water is included in the condo fee. Find additonal information on the complex by Googling the unique and efficiently managed ROTONDA community at ROTONDA.org.
--------------------------------------------------- A site map has been added to the pictures to show all of the amenities and opportunities of the self-contained ROTONDA. Amenities include shuttle bus to mall and other area attractions, indoor and outdoor pools, library, convenience store, exercise rooms, all purpose room for parties for kids, 24-hour service desk, and an area to wash, vacuum and air the tires on your car, all managed by an elite and dedicated staff.
Location
State VA
County Fairfax
Zoning 230
Rooms
Main Level Bedrooms 2
Interior
Interior Features Built-Ins, Ceiling Fan(s), Crown Moldings, Dining Area, Floor Plan - Open, Kitchen - Eat-In, Formal/Separate Dining Room, Kitchen - Table Space, Recessed Lighting, Stall Shower, Tub Shower, Upgraded Countertops, Wainscotting, Walk-in Closet(s), Wet/Dry Bar, Window Treatments, Wine Storage, Wood Floors
Hot Water Electric
Heating Central
Cooling Central A/C
Flooring Ceramic Tile, Hardwood
Equipment Built-In Microwave, Built-In Range, Dishwasher, Disposal, Dryer - Electric, Energy Efficient Appliances, Microwave, Oven/Range - Electric, Stainless Steel Appliances, Washer
Furnishings No
Fireplace N
Appliance Built-In Microwave, Built-In Range, Dishwasher, Disposal, Dryer - Electric, Energy Efficient Appliances, Microwave, Oven/Range - Electric, Stainless Steel Appliances, Washer
Heat Source Electric
Laundry Washer In Unit, Dryer In Unit
Exterior
Garage Spaces 2.0
Fence Fully, Split Rail
Utilities Available Cable TV Available, Electric Available, Phone Available, Phone Connected, Sewer Available
Amenities Available Elevator, Exercise Room, Fitness Center, Gated Community, Game Room, Gift Shop, Pool - Outdoor, Pool - Indoor, Security
Waterfront N
Water Access N
Roof Type Asphalt
Street Surface Black Top
Accessibility 32\"+ wide Doors, 2+ Access Exits, 36\"+ wide Halls, 48\"+ Halls, Accessible Switches/Outlets, Elevator, Wheelchair Height Shelves
Road Frontage City/County, Private
Parking Type Parking Lot
Total Parking Spaces 2
Garage N
Building
Story 1
Unit Features Hi-Rise 9+ Floors
Sewer Public Sewer
Water Public
Architectural Style Other
Level or Stories 1
Additional Building Above Grade, Below Grade
Structure Type Dry Wall,Masonry,Wood Ceilings
New Construction N
Schools
Elementary Schools Spring Hill
Middle Schools Longfellow
High Schools Mclean
School District Fairfax County Public Schools
Others
Pets Allowed Y
HOA Fee Include All Ground Fee,Bus Service,Common Area Maintenance,Lawn Maintenance,Recreation Facility,Reserve Funds,Road Maintenance,Security Gate,Sewer,Trash
Senior Community No
Tax ID 0293 17050507
Ownership Condominium
Security Features Fire Detection System,Smoke Detector,Security Gate,24 hour security,Exterior Cameras,Main Entrance Lock
Acceptable Financing Cash, Conventional, Exchange, FHA, VA
Horse Property N
Listing Terms Cash, Conventional, Exchange, FHA, VA
Financing Cash,Conventional,Exchange,FHA,VA
Special Listing Condition Standard
Pets Description No Pet Restrictions
Read Less

Bought with Renneye L Pike • McEnearney Associates, Inc.
GET MORE INFORMATION




