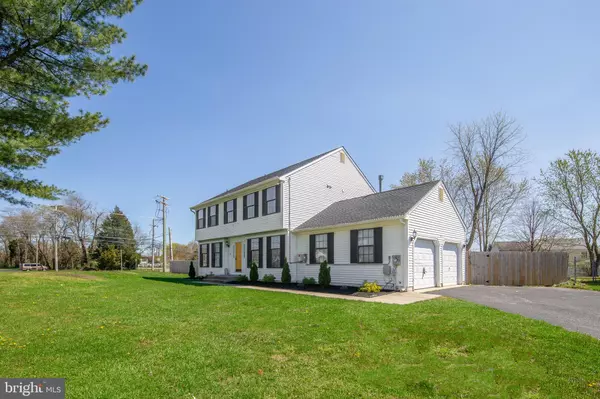For more information regarding the value of a property, please contact us for a free consultation.
1 SHERIDAN DR Sicklerville, NJ 08081
Want to know what your home might be worth? Contact us for a FREE valuation!

Our team is ready to help you sell your home for the highest possible price ASAP
Key Details
Sold Price $350,000
Property Type Single Family Home
Sub Type Detached
Listing Status Sold
Purchase Type For Sale
Square Footage 2,286 sqft
Price per Sqft $153
Subdivision Avandale West
MLS Listing ID NJCD416200
Sold Date 05/21/21
Style Colonial
Bedrooms 4
Full Baths 2
Half Baths 1
HOA Y/N N
Abv Grd Liv Area 2,286
Originating Board BRIGHT
Year Built 1988
Annual Tax Amount $7,776
Tax Year 2020
Lot Size 0.384 Acres
Acres 0.38
Lot Dimensions 108.00 x 155.00
Property Description
Welcome to 1 Sheridan dr in the desirable Avandale West neighborhood of Sicklerville! This beautiful center hall colonial has been lovingly cared for and meticulously renovated with many fine details you will not want to miss! Offering 4 bedrooms, 2.5 bathrooms, and a wonderful circular flow for entertaining on the first floor this home offers you the space you have been looking for in Sicklerville. The moment you walk through the front door this charming house invites you in with the warm feeling of home. The Dining Room and Formal Living Room greet you off the entry way. Enter into the expansive Family Room offering you plenty of room for hosting guest/ making memories. This light filled room offers plenty of space to entertain as you flow through the gourmet kitchen with an adjacent pantry features; 6 door Kitcheaid refrigerator freezer, kitcheaid natural gas six burner, the 12' island and under mount kitchenaid microwave convection oven. The large granite top island has plenty of storage the breakfast room, open is to the kitchen. the backyard oasis complete with POOL is ready for you this summer As you enter to the second level the charm continues to flow as you are greeted with a landing to all four bedrooms, Enter into your master bedroom dressing/sitting room with plenty of room to enjoy the custom dressing room/closet. Enter into the luxurious master bathroom offering 2 sinks and an oversized shower. This is the perfect location, and a commuters dream with close proximity to the ac expressway for easy access to philadelphia or the shore
Location
State NJ
County Camden
Area Winslow Twp (20436)
Zoning RL
Interior
Interior Features Attic, Breakfast Area, Butlers Pantry, Carpet, Dining Area, Family Room Off Kitchen, Floor Plan - Open, Kitchen - Eat-In, Kitchen - Gourmet, Kitchen - Island, Kitchen - Table Space, Recessed Lighting, Soaking Tub, Wood Floors, Walk-in Closet(s), Upgraded Countertops, Stall Shower
Hot Water Natural Gas
Heating Forced Air
Cooling Central A/C
Equipment Built-In Microwave, Dishwasher, Disposal, Dryer, Energy Efficient Appliances, Microwave, Water Heater - High-Efficiency, Water Heater - Tankless, Oven/Range - Gas
Fireplace N
Appliance Built-In Microwave, Dishwasher, Disposal, Dryer, Energy Efficient Appliances, Microwave, Water Heater - High-Efficiency, Water Heater - Tankless, Oven/Range - Gas
Heat Source Natural Gas
Laundry Upper Floor, Dryer In Unit, Washer In Unit
Exterior
Garage Garage - Side Entry
Garage Spaces 6.0
Fence Wood
Pool In Ground
Waterfront N
Water Access N
Roof Type Shingle
Accessibility None
Parking Type Driveway, Attached Garage, Off Street, On Street
Attached Garage 2
Total Parking Spaces 6
Garage Y
Building
Story 2
Sewer Public Sewer
Water Public
Architectural Style Colonial
Level or Stories 2
Additional Building Above Grade, Below Grade
New Construction N
Schools
School District Winslow Township Public Schools
Others
Senior Community No
Tax ID 36-12601-00001
Ownership Fee Simple
SqFt Source Assessor
Security Features Exterior Cameras
Acceptable Financing Cash, Conventional, FHA
Listing Terms Cash, Conventional, FHA
Financing Cash,Conventional,FHA
Special Listing Condition Standard
Read Less

Bought with Beatrice Caraballo • Prestigious Properties by Carefree Livin', LLC
GET MORE INFORMATION




