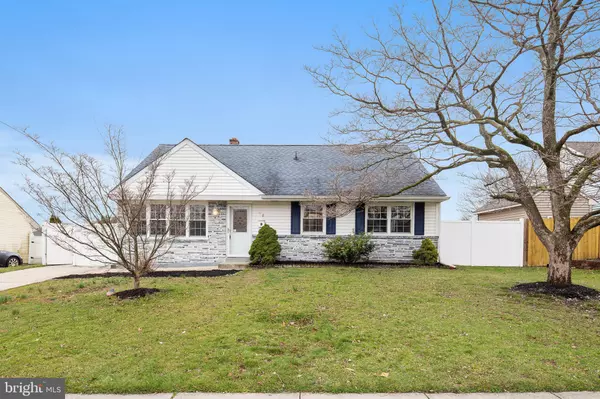For more information regarding the value of a property, please contact us for a free consultation.
470 DICKINSON RD Wenonah, NJ 08090
Want to know what your home might be worth? Contact us for a FREE valuation!

Our team is ready to help you sell your home for the highest possible price ASAP
Key Details
Sold Price $214,000
Property Type Single Family Home
Sub Type Detached
Listing Status Sold
Purchase Type For Sale
Square Footage 2,262 sqft
Price per Sqft $94
Subdivision Oak Valley
MLS Listing ID NJGL256638
Sold Date 06/26/20
Style Cape Cod
Bedrooms 5
Full Baths 1
HOA Y/N N
Abv Grd Liv Area 2,262
Originating Board BRIGHT
Year Built 1956
Annual Tax Amount $6,280
Tax Year 2019
Lot Size 7,705 Sqft
Acres 0.18
Lot Dimensions 67.00 x 115.00
Property Description
Look at this incredible opportunity! This is a BEAUTIFUL, SPACIOUS, AND AFFORDABLE home in Oak Valley and has been COMPLETELY RENOVATED TO NEW! Why rent when you can own this home for $ 1725/month with taxes and insurance! (With a 3.5% down payment of $7872 and a 3.8% FHA Mortgage for those who qualify.) 470 Dickinson Road, Wenonah, offers 4-5 bedrooms, living room, family room, dining room and one bathroom. Live the dream of owning a new home that is completely worry free and move-in ready! Home has lovely curb appeal, with stone facade, white vinyl siding and a brand new lead glass front door. This home is much larger than it looks from the street! As you enter the home through the front door into the living room, you are in the living room. Living room boasts gorgeous new flooring, fresh neutral colored paint throughout and dimmable recessed lighting. The group of four windows at the front of the home allow desirable natural sunlight to brighten the room. Next, the large eat-in-kitchen features a gorgeous ceramic tiled floor, brand-new white shaker style cabinets, glass backsplash and granite countertops. New stainless steel appliances finish the kitchen perfectly. Serve your guests dinner in the spacious formal dining room with new flooring, chair railing and a chandelier. The family room offers new flooring, ceiling fan, and is dressed up with crown molding. Three bedrooms are on the main floor. All bedrooms have new carpet, ceiling fans and fresh paint. The master bedroom is very roomy and has a sitting area. The bathroom in this home is gorgeous! It has been completely redone with all new bathtub, vanity and custom floor to ceiling tile surrounding the entire room. The laundry room is also on the main floor, for your convenience. Upstairs there is a fourth bedroom and a bonus room, which could be a possible 5th bedroom, if you desire. The possibilities for the bonus room are up to your imagination.Wait, there s more. For outdoor recreation, the outside of this home has the perfect place for you to have a stay-cation, every day! There is a patio area off of the kitchen, with plenty of space for all of your patio furniture. You can chill and grill on this patio while you enjoy your backyard. The fully fenced yard offers plenty of privacy and safety for you to let your kids and your pets run and play safely with confidence. A large above-ground pool with a newer liner will give you endless hours of enjoyment. Staying at home will be a pleasure here. To finish this yard off perfectly, there is a shed for all of your seasonal items. Conveniently located only minutes from many places for shopping and dining. A quick 20 minute commute to the Walt Whitman Bridge. Only 10 minutes to the new Inspira Hospital and Rowan University. Call for your tour today!
Location
State NJ
County Gloucester
Area Deptford Twp (20802)
Zoning RESIDENTIAL
Rooms
Other Rooms Living Room, Dining Room, Primary Bedroom, Bedroom 2, Bedroom 3, Bedroom 4, Bedroom 5, Kitchen, Family Room, Laundry, Bonus Room, Primary Bathroom
Main Level Bedrooms 3
Interior
Interior Features Ceiling Fan(s), Kitchen - Eat-In
Hot Water Natural Gas
Heating Forced Air
Cooling Central A/C
Flooring Fully Carpeted, Vinyl, Tile/Brick
Equipment Dishwasher, Built-In Microwave
Fireplace N
Appliance Dishwasher, Built-In Microwave
Heat Source Natural Gas
Laundry Main Floor
Exterior
Pool Above Ground
Waterfront N
Water Access N
Accessibility None
Parking Type Driveway
Garage N
Building
Lot Description Front Yard, Rear Yard
Story 2
Sewer Public Sewer
Water Public
Architectural Style Cape Cod
Level or Stories 2
Additional Building Above Grade, Below Grade
New Construction N
Schools
High Schools Deptford Township H.S.
School District Deptford Township Public Schools
Others
Senior Community No
Tax ID 02-00532-00020
Ownership Fee Simple
SqFt Source Assessor
Special Listing Condition Standard
Read Less

Bought with Lindsay Genay • Keller Williams Realty - Cherry Hill
GET MORE INFORMATION




