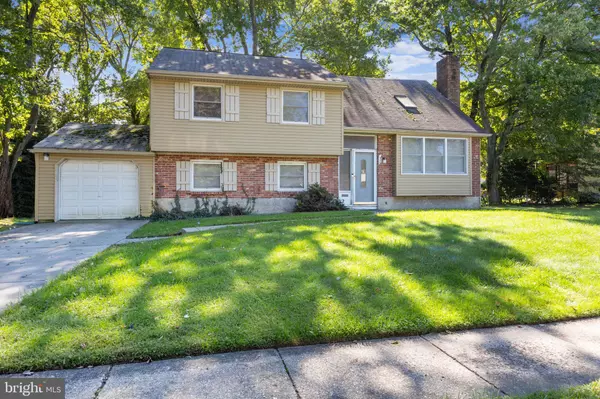For more information regarding the value of a property, please contact us for a free consultation.
320 FARMDALE RD Moorestown, NJ 08057
Want to know what your home might be worth? Contact us for a FREE valuation!

Our team is ready to help you sell your home for the highest possible price ASAP
Key Details
Sold Price $330,000
Property Type Single Family Home
Sub Type Detached
Listing Status Sold
Purchase Type For Sale
Square Footage 1,791 sqft
Price per Sqft $184
Subdivision Moorestown Greene
MLS Listing ID NJBL2034634
Sold Date 11/18/22
Style Split Level
Bedrooms 4
Full Baths 2
Half Baths 1
HOA Y/N N
Abv Grd Liv Area 1,791
Originating Board BRIGHT
Year Built 1960
Annual Tax Amount $6,823
Tax Year 2022
Lot Size 0.274 Acres
Acres 0.27
Lot Dimensions 123.00 x 97.00
Property Description
Welcome to 320 Farmdale Road! This home is a hidden gem located in a quiet neighborhood and is awaiting its new owner(s). This house has been in the family for many many years and has endured some deferred maintance which requires a FULL REHAB. The siding and windows were completed within the last 10 years and looks great. All this home needs is TLC and buyer(s) who can envision its potential with living in Moorestown, NJ. This property is an Estate Sale and is being sold "AS IS." Sellers will not make any repairs or give concessions. Inspections are welcome, but for Informational Purposes Only. (No inspection Contingencies). Buyer(s) responsible for any/all repairs required to secure Certificate of Occupancy. Property may not be cleaned out at time of settlement. Call your Realtor today and make an appointment to view this lovely family home!
Location
State NJ
County Burlington
Area Moorestown Twp (20322)
Zoning R3
Direction South
Rooms
Other Rooms Living Room, Dining Room, Bedroom 2, Bedroom 3, Bedroom 4, Kitchen, Family Room, Foyer, Bedroom 1, Laundry, Office, Utility Room, Bathroom 1, Bathroom 2, Half Bath
Interior
Interior Features Carpet, Floor Plan - Traditional, Formal/Separate Dining Room, Kitchen - Table Space, Tub Shower, Wood Floors
Hot Water Natural Gas
Heating Forced Air
Cooling None
Flooring Carpet, Concrete, Hardwood, Vinyl
Fireplaces Number 1
Fireplaces Type Wood
Equipment Built-In Microwave, Dishwasher, Dryer, Oven - Single, Oven/Range - Gas, Refrigerator, Washer
Furnishings No
Fireplace Y
Window Features Double Hung,Insulated,Low-E,Screens
Appliance Built-In Microwave, Dishwasher, Dryer, Oven - Single, Oven/Range - Gas, Refrigerator, Washer
Heat Source Natural Gas
Laundry Lower Floor
Exterior
Garage Additional Storage Area, Garage - Front Entry
Garage Spaces 3.0
Utilities Available Cable TV, Cable TV Available, Electric Available, Natural Gas Available, Sewer Available, Water Available
Waterfront N
Water Access N
View Street
Roof Type Asphalt,Shingle
Street Surface Black Top
Accessibility 2+ Access Exits, 32\"+ wide Doors
Road Frontage Boro/Township
Parking Type Attached Garage, Driveway
Attached Garage 1
Total Parking Spaces 3
Garage Y
Building
Lot Description Backs to Trees, Front Yard, Rear Yard, SideYard(s)
Story 3
Foundation Slab
Sewer No Septic System
Water Public
Architectural Style Split Level
Level or Stories 3
Additional Building Above Grade, Below Grade
Structure Type Cathedral Ceilings,Dry Wall
New Construction N
Schools
School District Moorestown Township Public Schools
Others
Pets Allowed Y
Senior Community No
Tax ID 22-02201-00009
Ownership Fee Simple
SqFt Source Assessor
Security Features Carbon Monoxide Detector(s),Smoke Detector
Acceptable Financing Cash, Conventional
Horse Property N
Listing Terms Cash, Conventional
Financing Cash,Conventional
Special Listing Condition Standard
Pets Description No Pet Restrictions
Read Less

Bought with Paul Canton III • Long & Foster Real Estate, Inc.
GET MORE INFORMATION




