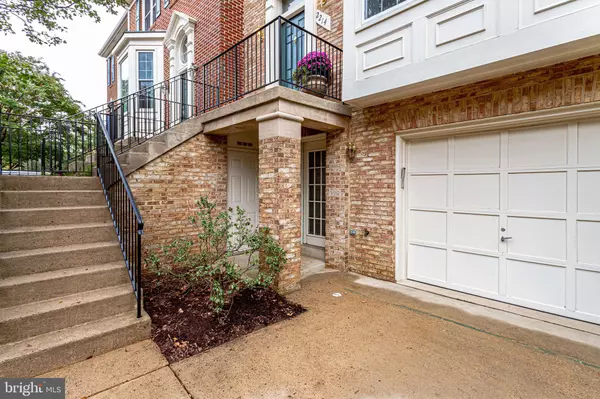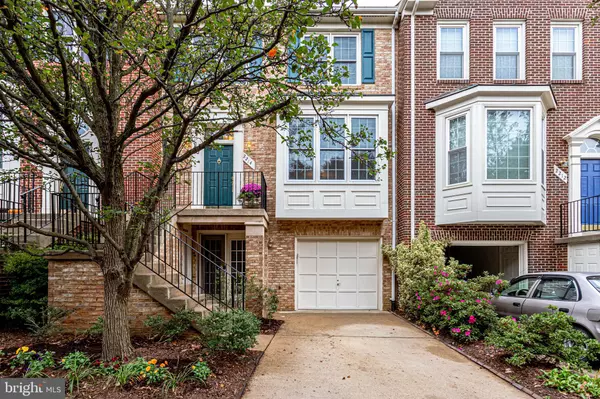For more information regarding the value of a property, please contact us for a free consultation.
2214 JOURNET DR Dunn Loring, VA 22027
Want to know what your home might be worth? Contact us for a FREE valuation!

Our team is ready to help you sell your home for the highest possible price ASAP
Key Details
Sold Price $785,000
Property Type Townhouse
Sub Type Interior Row/Townhouse
Listing Status Sold
Purchase Type For Sale
Square Footage 2,410 sqft
Price per Sqft $325
Subdivision Regal Oaks
MLS Listing ID VAFX1163280
Sold Date 11/25/20
Style Colonial
Bedrooms 4
Full Baths 3
Half Baths 1
HOA Fees $150/qua
HOA Y/N Y
Abv Grd Liv Area 2,410
Originating Board BRIGHT
Year Built 1994
Annual Tax Amount $8,272
Tax Year 2020
Lot Size 1,920 Sqft
Acres 0.04
Property Description
Located in Regal Oaks, a secluded community surrounded by oak trees and a tranquil lifestyle, you have made it home on Journet Drive. This 3-level, interior unit townhome is nothing short of striking - with impressive design selections, 4 bedrooms, 3.5 bathrooms, 1 car garage with storage shelves and brackets for lawn equipment, a fully-upgraded kitchen, and a wide-open foyer with a large coat closet perfect for coats and more. Enjoy the great outdoors either on your deck, in your newly sodded backyard, or take a stroll to the gazebo and park area. You have arrived at the main level which features a foyer with a large coat closet/storage area, a kitchen with hardwood floors, an eat-in kitchen area, granite countertops, white cabinets, a ceiling fan, recessed lighting, stainless steel appliances, and a Glass Stationary/Active Patio Door leading to the deck, dining room with hardwood floors, crown molding, chair rail, bronze Chandelier, living room with hardwood floors, crown molding, large windows and ceiling fan and an oversized half bathroom with a large vanity sink. Next, the bedroom level which features the primary bedroom suite with vaulted ceilings, a large walk-in closet, ceiling fan, and double doors leading to the primary suite's bathroom with a skylight, large window, jacuzzi tub, large shower, double sink vanity with granite countertops and tile floors. Additional bedrooms on the bedroom level feature wall to wall carpet and ceiling fans. The full bathroom has a tub/shower combination with tile flooring as your exit into the hallway there is a linen closet with wood shelving. Finally, it is time to escape to the basement level for some relaxation. This level features a recreation room with laminate flooring, gas fireplace, laundry area with sink, window, and small beverage refrigerator, and a fourth bedroom with Glass Stationary/Active Patio Door leading to the front covered area near the storage area. To the rear of the home from the recreation room, the Glass Stationary/Active Patio Door leading to a paver patio, newly sodded back lawn, fenced yard, and small container garden to start your own gardening of choice. View virtual tour for seller disclosures, additional community features, solar panel information, and more about this lovely home. Additional features and updates: Solar panels for electricity and water heater (Owned not leased) - to save for the environment and monthly cost savings for you. Hardwood Floors Main Level, Refrigerator in 2020, Furnace, Upgraded inverters for solar panels, Laminate Flooring on Basement Level in 2019, Dishwasher, Granite Countertops, Painted Cabinets in Kitchen in 2018, Washer in 2016, Solar electric system installation & Window Replacement 2010, Solar thermal system installation and Backup/conventional water heater, Roof replaced with 30-year shingles, additional installation installed in the attic in 2009 and gas stove in 2007
Location
State VA
County Fairfax
Zoning 150
Rooms
Other Rooms Living Room, Dining Room, Primary Bedroom, Bedroom 2, Bedroom 3, Bedroom 4, Kitchen, Breakfast Room, Recreation Room, Bathroom 2, Bathroom 3, Primary Bathroom, Half Bath
Basement Fully Finished
Interior
Interior Features Carpet, Ceiling Fan(s), Chair Railings, Combination Dining/Living, Crown Moldings, Dining Area, Entry Level Bedroom, Floor Plan - Open, Kitchen - Eat-In, Kitchen - Table Space, Pantry, Skylight(s), Soaking Tub, Tub Shower, Upgraded Countertops, Walk-in Closet(s)
Hot Water Solar, Bottled Gas
Heating Heat Pump(s)
Cooling Central A/C
Flooring Carpet, Ceramic Tile, Hardwood, Laminated
Fireplaces Number 1
Fireplaces Type Marble
Equipment Built-In Microwave, Dishwasher, Disposal, Dryer, Water Heater - Solar, Water Heater, Washer, Stove, Stainless Steel Appliances, Refrigerator, Range Hood
Furnishings No
Fireplace Y
Window Features Double Pane,Energy Efficient
Appliance Built-In Microwave, Dishwasher, Disposal, Dryer, Water Heater - Solar, Water Heater, Washer, Stove, Stainless Steel Appliances, Refrigerator, Range Hood
Heat Source Natural Gas
Laundry Lower Floor
Exterior
Garage Garage - Front Entry
Garage Spaces 1.0
Waterfront N
Water Access N
Accessibility None
Parking Type Attached Garage
Attached Garage 1
Total Parking Spaces 1
Garage Y
Building
Story 3
Sewer Public Sewer
Water Public
Architectural Style Colonial
Level or Stories 3
Additional Building Above Grade, Below Grade
Structure Type Vaulted Ceilings
New Construction N
Schools
Elementary Schools Stenwood
Middle Schools Kilmer
High Schools Marshall
School District Fairfax County Public Schools
Others
HOA Fee Include Trash,Snow Removal,Common Area Maintenance
Senior Community No
Tax ID 0394 38 0013
Ownership Fee Simple
SqFt Source Assessor
Acceptable Financing Cash, Conventional, FHA, VA
Horse Property N
Listing Terms Cash, Conventional, FHA, VA
Financing Cash,Conventional,FHA,VA
Special Listing Condition Standard
Read Less

Bought with Bic N DeCaro • EXP Realty, LLC
GET MORE INFORMATION




