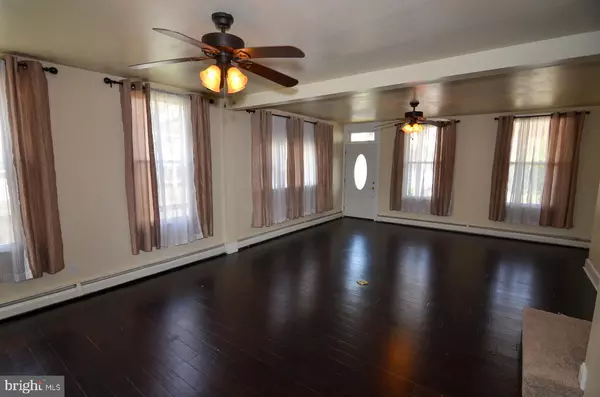For more information regarding the value of a property, please contact us for a free consultation.
130 CHERRY ST Mount Holly, NJ 08060
Want to know what your home might be worth? Contact us for a FREE valuation!

Our team is ready to help you sell your home for the highest possible price ASAP
Key Details
Sold Price $224,000
Property Type Single Family Home
Sub Type Twin/Semi-Detached
Listing Status Sold
Purchase Type For Sale
Square Footage 1,962 sqft
Price per Sqft $114
Subdivision Historic District
MLS Listing ID NJBL396596
Sold Date 06/23/21
Style Colonial
Bedrooms 4
Full Baths 2
HOA Y/N N
Abv Grd Liv Area 1,962
Originating Board BRIGHT
Year Built 1880
Annual Tax Amount $4,475
Tax Year 2020
Lot Size 3,600 Sqft
Acres 0.08
Lot Dimensions 24.00 x 150.00
Property Description
Welcome to this charming almost 2,000 SF home located walking distance to the vibrant Mount Holly downtown district. Originally built in 1880 this home underwent a major renovation in 2015. This 4 bedroom and 2 full bath twin is move in ready and just awaiting its new owner. The covered front porch invites you in to the open first floor with hardwood flooring and flows from front to back. The large living room boasts oversized windows throughout for an abundance of natural light. The combined dining room and kitchen creates a space idea for entertaining. The gourmet kitchen has granite countertops, stainless steel appliances and cherry cabinets and peninsula island for additional storage space. There is an updated full bath on the first floor along with a laundry room which leads you to the screened in back porch. The second floor has your primary bedroom with hardwood flooring and a wall of closet space. The other bedrooms are both carpeted and nicely sized. The updated full bathroom has been updated with an additional walk in closet. The third floor carpeted space may be used as the fourth bedroom or a loft space which is versatile to fit your needs. The big ticket items have been replaced in the last 5 years; roof (2016) and boiler (2018). There is a fenced in rear yard along with stone driveway parking in the rear of the house, accessed by the alley behind.
Location
State NJ
County Burlington
Area Mount Holly Twp (20323)
Zoning R3
Rooms
Other Rooms Living Room, Dining Room, Bedroom 2, Bedroom 3, Bedroom 4, Kitchen, Bedroom 1, Laundry
Basement Sump Pump, Unfinished
Interior
Interior Features Carpet, Ceiling Fan(s), Combination Kitchen/Dining, Floor Plan - Open, Kitchen - Eat-In, Kitchen - Gourmet, Walk-in Closet(s)
Hot Water Natural Gas
Heating Baseboard - Hot Water
Cooling Ceiling Fan(s), Window Unit(s)
Flooring Carpet, Laminated
Equipment Built-In Microwave, Dishwasher, Oven/Range - Electric, Refrigerator, Washer/Dryer Stacked
Fireplace N
Appliance Built-In Microwave, Dishwasher, Oven/Range - Electric, Refrigerator, Washer/Dryer Stacked
Heat Source Natural Gas
Laundry Main Floor
Exterior
Exterior Feature Porch(es), Screened
Garage Spaces 2.0
Fence Fully, Wood
Utilities Available Above Ground
Waterfront N
Water Access N
Roof Type Shingle,Pitched
Street Surface Paved
Accessibility None
Porch Porch(es), Screened
Road Frontage Boro/Township
Parking Type Driveway, Alley
Total Parking Spaces 2
Garage N
Building
Lot Description Level
Story 2.5
Foundation Brick/Mortar, Stone
Sewer Public Sewer
Water Public
Architectural Style Colonial
Level or Stories 2.5
Additional Building Above Grade, Below Grade
Structure Type 9'+ Ceilings
New Construction N
Schools
High Schools Rancocas Valley Reg. H.S.
School District Mount Holly Township Public Schools
Others
Senior Community No
Tax ID 23-00054-00006
Ownership Fee Simple
SqFt Source Assessor
Security Features Carbon Monoxide Detector(s),Smoke Detector,Security System
Acceptable Financing Cash, Conventional, FHA, USDA, VA
Listing Terms Cash, Conventional, FHA, USDA, VA
Financing Cash,Conventional,FHA,USDA,VA
Special Listing Condition Standard
Read Less

Bought with Rosemarie Jenkins • Vylla Home
GET MORE INFORMATION




