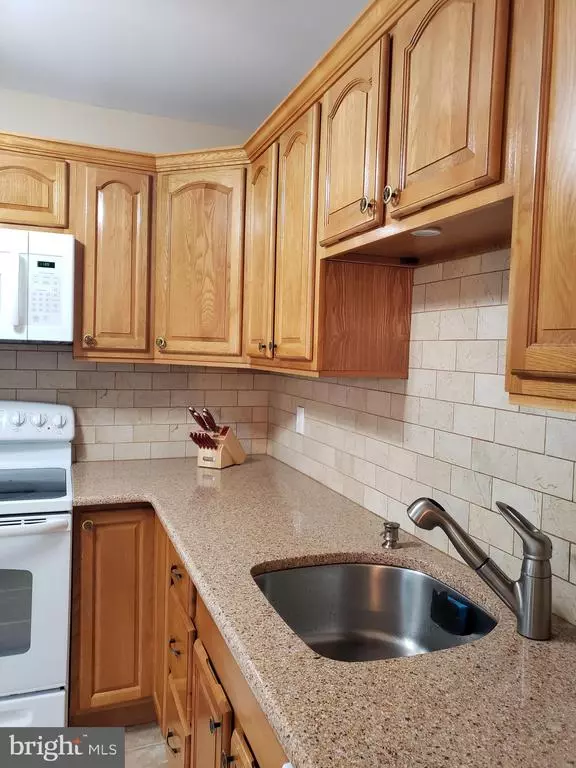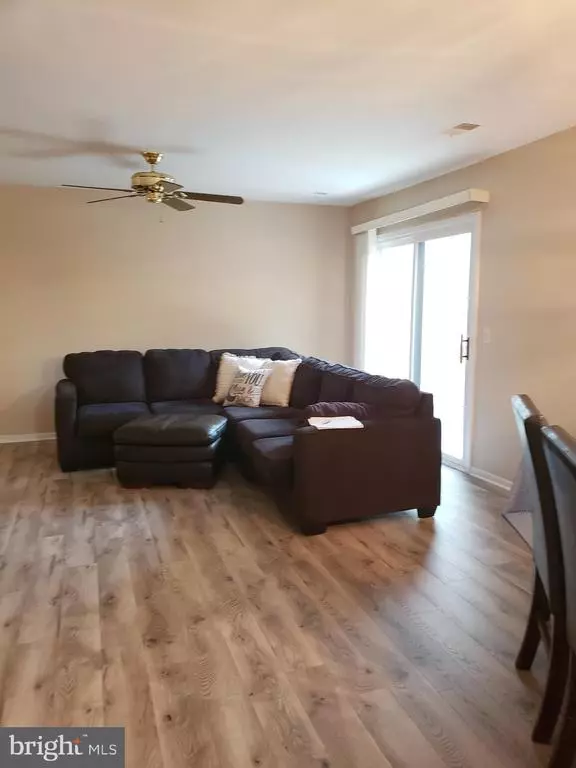For more information regarding the value of a property, please contact us for a free consultation.
12-Z AVON DR #Z12 Hightstown, NJ 08520
Want to know what your home might be worth? Contact us for a FREE valuation!

Our team is ready to help you sell your home for the highest possible price ASAP
Key Details
Sold Price $139,000
Property Type Condo
Sub Type Condo/Co-op
Listing Status Sold
Purchase Type For Sale
Square Footage 913 sqft
Price per Sqft $152
Subdivision Avon Village
MLS Listing ID NJME303726
Sold Date 02/17/21
Style Other
Bedrooms 2
Full Baths 1
Condo Fees $231/mo
HOA Fees $106/mo
HOA Y/N Y
Abv Grd Liv Area 913
Originating Board BRIGHT
Year Built 1973
Annual Tax Amount $3,286
Tax Year 2020
Lot Dimensions 0.00 x 0.00
Property Description
Welcome home! This upper level condo features one bedroom, a large den area, and full tub/shower combo bathroom. The condo was freshly painted and has new flooring throughout. Condo has updated kitchen cabinets, quartz counter tops, under counter lighting, updated appliances, and ceiling fans. Bathroom was totally renovated in 2018 with soft close cabinets, new mirror, tile flooring, tile surrounding tub and granite counter tops. Large master bedroom complete with a ceiling fan and new laminate flooring. Den/office is complete with a ceiling fan, can be a second bedroom if you desire, just by adding a closet. The living room area comes with a ceiling fan as well. Off of the living room you can access the patio door to enter the balcony area. This is a great place to relax all season long or cool evenings. Additional storage area is located in the building as well ..Association fee includes pools, tennis courts, maintenance of the building, as well as trash and snow removal. Close proximity to NJ Turnpike with easy access to Philadelphia and New York. Easy to take public transportation to NYC . Don't delay and make your appointment now to tour this modern condo!
Location
State NJ
County Mercer
Area East Windsor Twp (21101)
Zoning PUD
Rooms
Main Level Bedrooms 2
Interior
Interior Features Ceiling Fan(s), Combination Dining/Living, Floor Plan - Open, Intercom, Recessed Lighting, Tub Shower, Wainscotting, Other
Hot Water Natural Gas
Heating Other
Cooling Central A/C
Flooring Laminated, Tile/Brick, Other
Furnishings No
Heat Source Other
Laundry Main Floor, Hookup
Exterior
Amenities Available Basketball Courts, Pool - Outdoor, Tennis Courts, Tot Lots/Playground, Other
Waterfront N
Water Access N
Accessibility Other
Parking Type Parking Lot
Garage N
Building
Story 1
Unit Features Garden 1 - 4 Floors
Sewer Public Sewer
Water Public
Architectural Style Other
Level or Stories 1
Additional Building Above Grade, Below Grade
New Construction N
Schools
School District East Windsor Regional Schools
Others
Pets Allowed Y
HOA Fee Include Common Area Maintenance,Lawn Maintenance,Recreation Facility,Sewer,Snow Removal,Trash,Ext Bldg Maint,Insurance,Other
Senior Community No
Tax ID 01-00014-00981-C0212
Ownership Condominium
Security Features Intercom
Acceptable Financing Conventional, Cash
Listing Terms Conventional, Cash
Financing Conventional,Cash
Special Listing Condition Standard
Pets Description No Pet Restrictions
Read Less

Bought with Non Member • Non Subscribing Office
GET MORE INFORMATION




