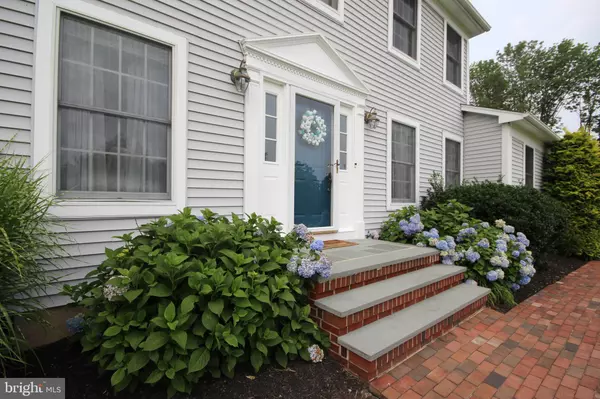For more information regarding the value of a property, please contact us for a free consultation.
2 SUNRISE AVE Hopewell, NJ 08525
Want to know what your home might be worth? Contact us for a FREE valuation!

Our team is ready to help you sell your home for the highest possible price ASAP
Key Details
Sold Price $663,000
Property Type Single Family Home
Sub Type Detached
Listing Status Sold
Purchase Type For Sale
Square Footage 3,062 sqft
Price per Sqft $216
Subdivision None Available
MLS Listing ID NJME2001130
Sold Date 10/05/21
Style Colonial
Bedrooms 4
Full Baths 3
HOA Y/N N
Abv Grd Liv Area 3,062
Originating Board BRIGHT
Year Built 1989
Annual Tax Amount $16,870
Tax Year 2020
Lot Size 0.690 Acres
Acres 0.69
Lot Dimensions 0.00 x 0.00
Property Description
Nature at its best and nothing more pleasant to the senses than the sunrise! Custom, built hillside, center hall colonial home on .69 of an acre in Hopewell Twp. and minutes and a mile to Hopewell borough with choice dining & shopping. This well maintained and updated home is warm and inviting and as you enter into the main, wide foyer it opens to the left into a sun filled, formal living room and to the right, the spacious formal dining room with a butlers pantry and kitchen access. The main hallway leads way to the great/family room with warm wall tones, a woodburning fireplace with a brick hearth, built-in bookcases, twin storage closets with organizers and rear yard views. The kitchen features white cabinets, stone, granite-like counters, breakfast bar, double under-mount sinks, pot faucet, walk-in pantry closet and recessed lighting. The kitchen is complete with stainless appliances, including a self-clean stove, built-in microwave, refrigerator and dishwasher. There are recently refinished and gleaming hardwood floors throughout the first level. The adjoining breakfast room, with volume ceiling features twin skylights and access to a full 1st floor bathroom, an updated and trendy laundry room complete with washer, dryer, built-in shelving, storage closet with organizers and pull-down attic access. There is also garage and sunroom access. The step-down sunroom, is screened and adds to the main level living space and perfect for seasonal entertaining and leads way to the private rear fenced yard and patio, complete with sitting wall and perennial gardens. The main staircase leads way to the 2nd floor hallway and to the four bedrooms and den/study. The light and bright primary bedroom suite features a large walk-in closet with pull down attic access, and a private bathroom with hardwood flooring, shower stall, free-standing claw foot tub, vanity with double sinks and accent lighting. There are 3 additional bedrooms with ample closet space, the den and the main updated full bathroom and completes this level. The finished basement, with wood-burning stove and recessed lighting, expands the living space of this home and includes additional closets for storage, including a cedar closet with organizers and the utility/storage room which completes the lower level. Contingent on the seller's finding suitable housing.
Location
State NJ
County Mercer
Area Hopewell Twp (21106)
Zoning VRC
Rooms
Other Rooms Living Room, Dining Room, Primary Bedroom, Bedroom 2, Bedroom 3, Bedroom 4, Kitchen, Game Room, Family Room, Foyer, Breakfast Room, Sun/Florida Room, Laundry, Office, Recreation Room, Storage Room, Utility Room
Basement Fully Finished, Full
Interior
Hot Water Electric
Heating Forced Air
Cooling Central A/C
Fireplaces Number 1
Fireplaces Type Wood, Brick
Fireplace Y
Heat Source Geo-thermal
Laundry Main Floor
Exterior
Garage Garage - Side Entry, Inside Access
Garage Spaces 2.0
Waterfront N
Water Access N
Roof Type Asphalt
Accessibility None
Parking Type Attached Garage, Driveway
Attached Garage 2
Total Parking Spaces 2
Garage Y
Building
Story 2
Sewer On Site Septic
Water Well
Architectural Style Colonial
Level or Stories 2
Additional Building Above Grade, Below Grade
New Construction N
Schools
Elementary Schools Hopewell E.S.
Middle Schools Timberlane M.S.
High Schools Hoval Hs
School District Hopewell Valley Regional Schools
Others
Senior Community No
Tax ID 06-00009-00001
Ownership Fee Simple
SqFt Source Assessor
Acceptable Financing Cash, Conventional
Listing Terms Cash, Conventional
Financing Cash,Conventional
Special Listing Condition Standard
Read Less

Bought with Martyn Daetwyler • RE/MAX Instyle Realty Corp
GET MORE INFORMATION




