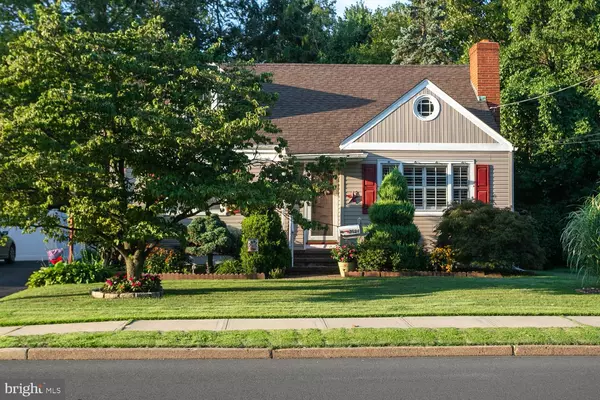For more information regarding the value of a property, please contact us for a free consultation.
3924 S CLINTON AVE Hamilton, NJ 08610
Want to know what your home might be worth? Contact us for a FREE valuation!

Our team is ready to help you sell your home for the highest possible price ASAP
Key Details
Sold Price $275,000
Property Type Single Family Home
Sub Type Detached
Listing Status Sold
Purchase Type For Sale
Square Footage 1,441 sqft
Price per Sqft $190
Subdivision Colonial Manor
MLS Listing ID NJME300410
Sold Date 10/29/20
Style Cape Cod
Bedrooms 3
Full Baths 1
HOA Y/N N
Abv Grd Liv Area 1,441
Originating Board BRIGHT
Year Built 1955
Annual Tax Amount $5,786
Tax Year 2019
Lot Size 7,000 Sqft
Acres 0.16
Lot Dimensions 50.00 x 140.00
Property Description
Looking for a warm, lovingly maintained home with outstanding curb appeal located in a desirable area? Welcome to your new home at 3924 S. Clinton Avenue, Hamilton. Open the front door and feel the warmth of this home wash over you as you take in the living room, which includes ample natural light from windows that are accented by plantation shutters. Look past the living room into the expanded kitchen highlighted by the large arched window overlooking the immaculately kept private back yard complete with a patio. The kitchen abounds with upgrades such as high-quality quartz countertops, hardwood flooring, and recessed lighting. Located off the living room, the first-floor master bedroom has a cedar lined closet and a view of the front yard. This home’s bathroom also resides on the first floor and has upgraded flooring, vanity, and fixtures. Walk upstairs and take in a classic cape style bedroom complete with dormers and arched ceiling. The upstairs also includes a separate room that can be used for a home office or converted later into a bedroom if you so desire. Enjoy the expanded living area this home offers by spreading out into the partially finished basement which includes Italian tiling and a gas wall heater that is sure to bring down your gas and electric bill. This home?s convenience cannot be overstated with a plethora of shopping close by. Commuters will be pleased to be near routes 295 and 206. Please come and see it!
Location
State NJ
County Mercer
Area Hamilton Twp (21103)
Zoning RESID
Rooms
Other Rooms Living Room, Primary Bedroom, Bedroom 2, Kitchen, Family Room, Basement, Other
Basement Partially Finished
Main Level Bedrooms 2
Interior
Interior Features Cedar Closet(s), Chair Railings, Dining Area, Kitchen - Eat-In, Kitchen - Table Space, Laundry Chute, Recessed Lighting, Upgraded Countertops, Window Treatments, Wood Floors
Hot Water Natural Gas
Heating Forced Air
Cooling Central A/C
Flooring Hardwood
Fireplaces Number 1
Equipment Built-In Microwave, Dishwasher, Dryer - Electric, Icemaker, Instant Hot Water, Oven/Range - Gas, Refrigerator, Washer, Dryer
Furnishings No
Fireplace Y
Window Features Double Pane
Appliance Built-In Microwave, Dishwasher, Dryer - Electric, Icemaker, Instant Hot Water, Oven/Range - Gas, Refrigerator, Washer, Dryer
Heat Source Natural Gas
Exterior
Exterior Feature Patio(s), Porch(es)
Garage Spaces 3.0
Utilities Available Cable TV Available, Natural Gas Available, Phone, Phone Available, Sewer Available, Water Available, Electric Available
Waterfront N
Water Access N
Roof Type Shingle
Accessibility None
Porch Patio(s), Porch(es)
Parking Type Driveway
Total Parking Spaces 3
Garage N
Building
Story 2
Sewer Public Sewer
Water Public
Architectural Style Cape Cod
Level or Stories 2
Additional Building Above Grade, Below Grade
New Construction N
Schools
Elementary Schools Mcgalliard
Middle Schools Grice
High Schools Hamil West
School District Hamilton Township
Others
Senior Community No
Tax ID 03-02457-00001
Ownership Fee Simple
SqFt Source Assessor
Horse Property N
Special Listing Condition Standard
Read Less

Bought with Anjani D Kumar • ERA Central Realty Group - Bordentown
GET MORE INFORMATION




