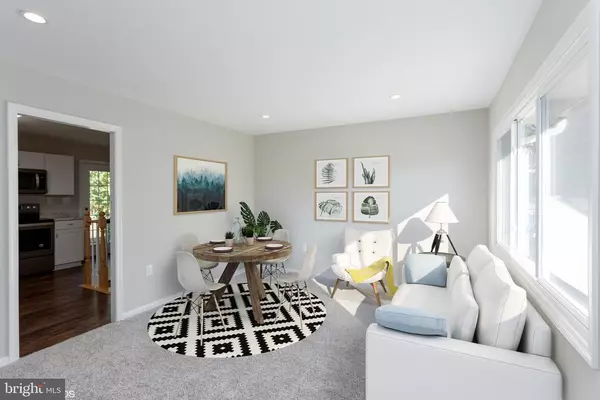For more information regarding the value of a property, please contact us for a free consultation.
202 SYCAMORE ST Middleburg, VA 20117
Want to know what your home might be worth? Contact us for a FREE valuation!

Our team is ready to help you sell your home for the highest possible price ASAP
Key Details
Sold Price $479,900
Property Type Single Family Home
Sub Type Detached
Listing Status Sold
Purchase Type For Sale
Square Footage 1,440 sqft
Price per Sqft $333
Subdivision Ridgeview
MLS Listing ID VALO424044
Sold Date 06/02/21
Style Ranch/Rambler
Bedrooms 3
Full Baths 1
HOA Y/N N
Abv Grd Liv Area 840
Originating Board BRIGHT
Year Built 1956
Annual Tax Amount $5,045
Tax Year 2021
Lot Size 0.260 Acres
Acres 0.26
Property Description
This is a Fannie Mae HomePath Property. New Price! Completely renovated, this rambler located in the Ridge View Subdivision of Middleburg is extremely charming. Fully updated from top to bottom, the upgrades are endless! New siding, new roof, new windows, brand new flooring through out (carpet & luxury vinyl plank), brand new S/S appliances, white shaker kitchen cabinets, and counter tops. Brand new bathroom including new tub, toilet, plumbing fixtures, tile surround and white shaker vanity. Extra space in the completely renovated basement for your extra needed space! Utility area for extra storage featuring a brand new water heater and sump pump. Enjoy a cup of coffee out on one of your two patios in your fully fenced in backyard. You are only a quick drive or walk to all your favorite spots in downtown Middleburg. You are also minutes away from the beautiful Salamander Resort! Welcome home!
Location
State VA
County Loudoun
Zoning 01
Rooms
Basement Full
Main Level Bedrooms 3
Interior
Interior Features Built-Ins, Combination Dining/Living, Floor Plan - Traditional, Recessed Lighting
Hot Water Electric
Heating Other
Cooling Central A/C
Flooring Carpet, Vinyl
Equipment Built-In Microwave, Dishwasher, Oven/Range - Electric, Stainless Steel Appliances
Furnishings No
Fireplace N
Window Features Energy Efficient,Double Pane,Double Hung
Appliance Built-In Microwave, Dishwasher, Oven/Range - Electric, Stainless Steel Appliances
Heat Source Electric
Laundry Basement
Exterior
Fence Fully, Privacy, Wood, Board
Waterfront N
Water Access N
Roof Type Architectural Shingle
Accessibility None
Garage N
Building
Story 2
Sewer Public Sewer
Water Public
Architectural Style Ranch/Rambler
Level or Stories 2
Additional Building Above Grade, Below Grade
New Construction N
Schools
Elementary Schools Banneker
Middle Schools Blue Ridge
High Schools Loudoun Valley
School District Loudoun County Public Schools
Others
Senior Community No
Tax ID 538253216000
Ownership Fee Simple
SqFt Source Assessor
Horse Property N
Special Listing Condition REO (Real Estate Owned)
Read Less

Bought with James L McCulloch • Pearson Smith Realty, LLC
GET MORE INFORMATION




