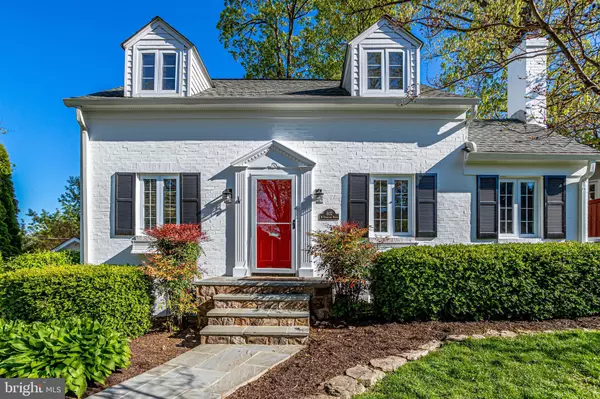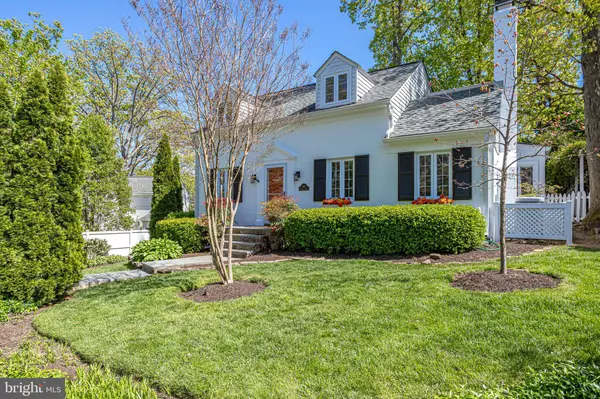For more information regarding the value of a property, please contact us for a free consultation.
602 N OVERLOOK DR Alexandria, VA 22305
Want to know what your home might be worth? Contact us for a FREE valuation!

Our team is ready to help you sell your home for the highest possible price ASAP
Key Details
Sold Price $986,500
Property Type Single Family Home
Sub Type Detached
Listing Status Sold
Purchase Type For Sale
Square Footage 2,101 sqft
Price per Sqft $469
Subdivision Beverly Hills
MLS Listing ID VAAX245550
Sold Date 06/15/20
Style Cape Cod
Bedrooms 4
Full Baths 3
Half Baths 1
HOA Y/N N
Abv Grd Liv Area 1,353
Originating Board BRIGHT
Year Built 1940
Annual Tax Amount $9,509
Tax Year 2020
Lot Size 5,600 Sqft
Acres 0.13
Property Description
Classic storybook Cape Cod in Beverly Hills! Beautifully renovated throughout, this home has it all. The main level has great circular flow perfect for relaxing or entertaining. The main level is home to a large living room with a wood burning fireplace and handsome moldings; fully renovated eat-in kitchen; newly built sun room and a main level bedroom suite. Upstairs you will find a nice side master bedroom with a large walk-in closet, the renovated and expanded hall bathroom, and a second bedroom with walk-in closet and secret play area (doubles as storage if needed!). The lower level has been totally renovated and is made to feel like you are in a mountain resort! Relax in the recreation room with the ventless gas fireplace, full wet bar appointed with beverage refrigerator, ice maker, sink and custom built cabinetry. The newly built bedroom suite with a beautiful bathroom and walk out to the driveway makes this room perfect for an au-pair or guests. You will also find a half bathroom, laundry room, and custom built wine storage in the lower level. Step out to the backyard from the main level and relax or entertain on the tiered stone patios...the koi pond is bound to be a relaxing addition to any backyard! The detached garage makes for easy parking or a great workshop. The possibilities are endless! Located a short walk to "The Pit" playground, close to Old Town, and only a few turns to commuting routes, this home is not to be missed!
Location
State VA
County Alexandria City
Zoning R 8
Rooms
Other Rooms Living Room, Dining Room, Primary Bedroom, Bedroom 2, Kitchen, Bedroom 1, Sun/Florida Room, In-Law/auPair/Suite, Laundry, Recreation Room, Bathroom 1, Half Bath
Basement Fully Finished, Rear Entrance, Interior Access, Outside Entrance
Main Level Bedrooms 1
Interior
Interior Features Wet/Dry Bar, Breakfast Area, Crown Moldings, Entry Level Bedroom, Kitchen - Eat-In, Kitchen - Table Space, Wood Floors, Wine Storage
Hot Water Natural Gas, Tankless
Heating Heat Pump - Gas BackUp, Forced Air
Cooling Central A/C
Flooring Hardwood
Fireplaces Number 2
Fireplaces Type Gas/Propane, Screen, Wood
Equipment Built-In Microwave, Dishwasher, Disposal, Dryer, Oven/Range - Gas, Refrigerator, Washer
Fireplace Y
Window Features Bay/Bow
Appliance Built-In Microwave, Dishwasher, Disposal, Dryer, Oven/Range - Gas, Refrigerator, Washer
Heat Source Natural Gas, Electric
Exterior
Exterior Feature Patio(s)
Garage Garage - Side Entry, Garage Door Opener, Garage - Front Entry, Additional Storage Area
Garage Spaces 3.0
Fence Rear
Waterfront N
Water Access N
Accessibility None
Porch Patio(s)
Total Parking Spaces 3
Garage Y
Building
Story 3+
Sewer Public Sewer
Water Public
Architectural Style Cape Cod
Level or Stories 3+
Additional Building Above Grade, Below Grade
New Construction N
Schools
Elementary Schools Charles Barrett
Middle Schools George Washington
High Schools Alexandria City
School District Alexandria City Public Schools
Others
Senior Community No
Tax ID 014.02-05-50
Ownership Fee Simple
SqFt Source Estimated
Special Listing Condition Standard
Read Less

Bought with Gary W Chute • KW Metro Center
GET MORE INFORMATION




