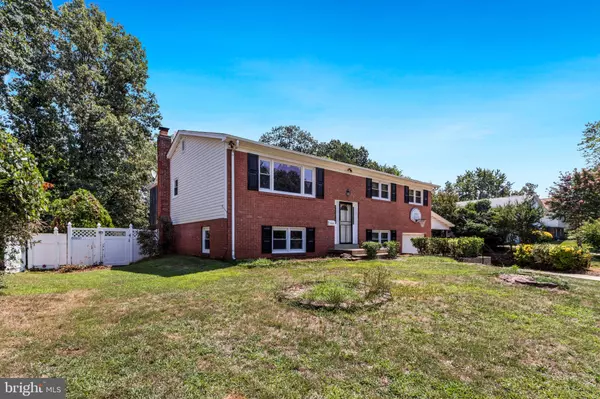For more information regarding the value of a property, please contact us for a free consultation.
7509 TODD PL Manassas, VA 20109
Want to know what your home might be worth? Contact us for a FREE valuation!

Our team is ready to help you sell your home for the highest possible price ASAP
Key Details
Sold Price $525,000
Property Type Single Family Home
Sub Type Detached
Listing Status Sold
Purchase Type For Sale
Square Footage 2,407 sqft
Price per Sqft $218
Subdivision Sudley
MLS Listing ID VAPW525800
Sold Date 01/13/22
Style Split Foyer
Bedrooms 4
Full Baths 3
HOA Y/N N
Abv Grd Liv Area 1,410
Originating Board BRIGHT
Year Built 1970
Annual Tax Amount $4,991
Tax Year 2020
Lot Size 0.388 Acres
Acres 0.39
Property Description
Gorgeous Brick Fully renovated Single Family home 4beds & 3baths located in Sudley. 2 Story foyer with hardwood floors on the main level.
Open floor with an updated Kitchen featuring granite countertop, stainless appliances and luxury vinyl flooring. The great room opens to the breakfast area of the kitchen with a door to the spacious deck overlooking the pool and the back patio. Formal dining and living are in the main floor with a tons of natural light. Spacious master bedroom with a modern full master bathroom and walking closets.
Basement is fully finished with legal 4th bedroom in law/ guest room, plus a recreation room. Freshly painted and brand new carpet.
Oversized one car garage, pave driveway and plenty of parking off the street. Large private rear yard with screened in porch with wet bar, deck, patio and in ground pool.
Few mins to Rte 234, 66,Lowes, shopping centers, Manassas Mall, restaurants, parks and trails.
Follow COVID Guidelines. Please wear a mask.
Location
State VA
County Prince William
Zoning RPC
Rooms
Basement Connecting Stairway, Daylight, Full, Fully Finished, Garage Access, Interior Access, Outside Entrance, Rear Entrance, Space For Rooms, Walkout Stairs, Walkout Level
Main Level Bedrooms 4
Interior
Interior Features Breakfast Area, Central Vacuum, Combination Dining/Living, Combination Kitchen/Dining, Dining Area, Floor Plan - Open, Kitchen - Eat-In, Kitchen - Island, Pantry, Recessed Lighting, Wood Floors
Hot Water Electric
Heating Forced Air, Heat Pump(s)
Cooling Central A/C
Fireplaces Number 1
Fireplaces Type Brick
Equipment Dishwasher, Disposal, Dryer, Exhaust Fan, Refrigerator, Stove, Washer
Fireplace Y
Appliance Dishwasher, Disposal, Dryer, Exhaust Fan, Refrigerator, Stove, Washer
Heat Source Natural Gas
Laundry Basement, Has Laundry
Exterior
Exterior Feature Deck(s), Enclosed, Patio(s), Porch(es)
Garage Garage - Front Entry
Garage Spaces 1.0
Pool In Ground
Waterfront N
Water Access N
Accessibility Other
Porch Deck(s), Enclosed, Patio(s), Porch(es)
Parking Type Driveway, Off Site, Off Street, On Street, Attached Garage
Attached Garage 1
Total Parking Spaces 1
Garage Y
Building
Story 2
Sewer Public Septic, Public Sewer
Water Public
Architectural Style Split Foyer
Level or Stories 2
Additional Building Above Grade, Below Grade
New Construction N
Schools
School District Prince William County Public Schools
Others
Senior Community No
Tax ID 7697-73-0899
Ownership Fee Simple
SqFt Source Assessor
Horse Property N
Special Listing Condition Standard
Read Less

Bought with Janneth Enriquez Miranda • Four Seasons Realty LLC
GET MORE INFORMATION




