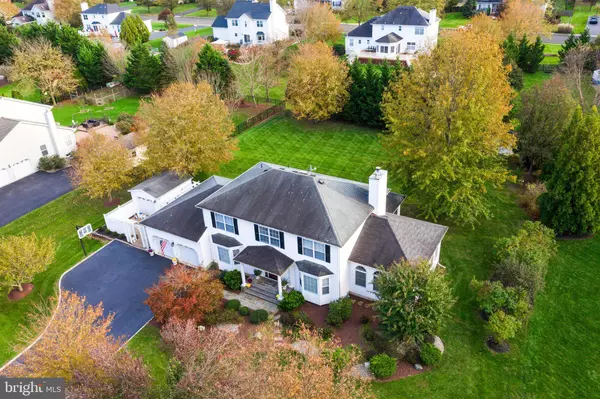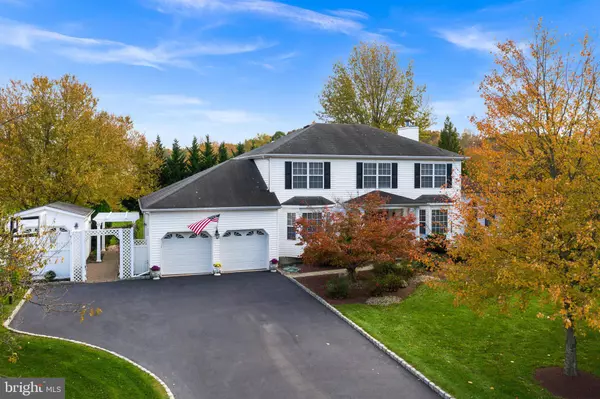For more information regarding the value of a property, please contact us for a free consultation.
45 JARED DR Robbinsville, NJ 08691
Want to know what your home might be worth? Contact us for a FREE valuation!

Our team is ready to help you sell your home for the highest possible price ASAP
Key Details
Sold Price $635,000
Property Type Single Family Home
Sub Type Detached
Listing Status Sold
Purchase Type For Sale
Square Footage 2,606 sqft
Price per Sqft $243
Subdivision Country Meadows
MLS Listing ID NJME302226
Sold Date 12/22/20
Style Colonial
Bedrooms 5
Full Baths 3
HOA Fees $10/ann
HOA Y/N Y
Abv Grd Liv Area 2,606
Originating Board BRIGHT
Year Built 1996
Annual Tax Amount $14,759
Tax Year 2020
Lot Size 0.570 Acres
Acres 0.57
Lot Dimensions 0.00 x 0.00
Property Description
Welcome to 45 Jared Drive located in the sought after Country Meadows neighborhood! This center hall Colonial features 5 bedrooms, 3 full bathrooms, 2-car attached garage plus detached garage shed, extended driveway, & full basement on approximately .57 acre lot. Original Owners! Stone walkway leads you up to the front door and upon entering, you are greeted with a large foyer, Formal Dining Room to your left, and open concept Formal Living Room that flows into the cozy Family Room with double sided gas fireplace, expansive Sunroom with vaulted ceilings & endless natural light, and eat-in kitchen. Kitchen is equipped with all brand new stainless steel appliances, formica countertops, large pantry, ceramic tile flooring, and sliding glass doors onto a beautiful paver patio. Patio is perfect for hosting your guests, enjoying the serene backyard, and your morning coffee. The main floor also features hardwood flooring, crown molding, one bedroom and full bathroom with tiled shower and linen closet. Upstairs, you will find four more bedrooms with spacious and ample closets and ceiling fans/lights in every room, full hall bathroom with double sinks and bathtub, & Primary Bedroom featuring large walk-in closet, master bathroom with his/her sink, whirlpool tub, and walk-in shower. Full Basement is freshly painted and sealed & ready to be finished. Home is in close proximity and easy access to major roadways such as Route 130, 33, 195, 295, Turnpike, Hamilton Train Station, minutes to Downtown Robbinsville, shopping, restaurants, movie theaters, and more! Commuter's delight to NYC or Philadelphia and an easy drive to enjoy the Beach! Property is being sold as is. Seller to provide C of O.
Location
State NJ
County Mercer
Area Robbinsville Twp (21112)
Zoning RRT1
Direction Northeast
Rooms
Other Rooms Living Room, Dining Room, Primary Bedroom, Bedroom 2, Bedroom 3, Bedroom 4, Kitchen, Family Room, Basement, Foyer, Bedroom 1, Sun/Florida Room, Bathroom 1, Bathroom 2, Primary Bathroom
Basement Full, Interior Access, Outside Entrance, Unfinished
Main Level Bedrooms 1
Interior
Interior Features Pantry, Attic, Breakfast Area, Carpet, Ceiling Fan(s), Crown Moldings, Dining Area, Entry Level Bedroom, Formal/Separate Dining Room, Kitchen - Eat-In, Primary Bath(s), Soaking Tub, Stall Shower, Tub Shower, Walk-in Closet(s), Wood Floors
Hot Water Natural Gas
Heating Forced Air
Cooling Central A/C
Flooring Hardwood, Carpet, Ceramic Tile
Fireplaces Type Double Sided, Gas/Propane
Equipment Built-In Microwave, Dishwasher, Disposal, Dryer - Gas, Oven/Range - Gas, Refrigerator, Washer
Fireplace Y
Appliance Built-In Microwave, Dishwasher, Disposal, Dryer - Gas, Oven/Range - Gas, Refrigerator, Washer
Heat Source Natural Gas
Laundry Basement, Dryer In Unit, Washer In Unit
Exterior
Exterior Feature Patio(s)
Garage Garage Door Opener, Inside Access, Garage - Front Entry
Garage Spaces 9.0
Waterfront N
Water Access N
Roof Type Shingle
Accessibility None
Porch Patio(s)
Parking Type Attached Garage, Driveway, On Street, Off Street, Detached Garage
Attached Garage 2
Total Parking Spaces 9
Garage Y
Building
Story 3
Sewer Public Sewer
Water Public
Architectural Style Colonial
Level or Stories 3
Additional Building Above Grade, Below Grade
New Construction N
Schools
Elementary Schools Sharon E.S.
Middle Schools Pond Road Middle
High Schools Robbinsville
School District Robbinsville Twp
Others
Senior Community No
Tax ID 12-00009 01-00020
Ownership Fee Simple
SqFt Source Assessor
Security Features Smoke Detector,Carbon Monoxide Detector(s)
Acceptable Financing Cash, Conventional
Horse Property N
Listing Terms Cash, Conventional
Financing Cash,Conventional
Special Listing Condition Standard
Read Less

Bought with Yael L Zakut • BHHS Fox & Roach - Princeton
GET MORE INFORMATION




