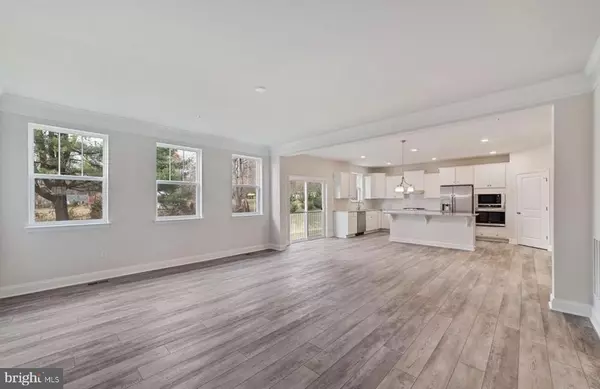For more information regarding the value of a property, please contact us for a free consultation.
2441 MONARCH WAY Bel Air, MD 21015
Want to know what your home might be worth? Contact us for a FREE valuation!

Our team is ready to help you sell your home for the highest possible price ASAP
Key Details
Sold Price $585,000
Property Type Single Family Home
Sub Type Detached
Listing Status Sold
Purchase Type For Sale
Square Footage 4,158 sqft
Price per Sqft $140
Subdivision Monarch Glen
MLS Listing ID MDHR253770
Sold Date 03/02/21
Style Craftsman
Bedrooms 5
Full Baths 3
HOA Fees $100/mo
HOA Y/N Y
Abv Grd Liv Area 3,358
Originating Board BRIGHT
Year Built 2019
Annual Tax Amount $6,371
Tax Year 2020
Lot Size 7,753 Sqft
Acres 0.18
Property Description
Beautiful move-in ready DENVER model in the new community of Monarch Glen in Bel Air. Stunning open floor plan with over 4000 sq ft of living space including a loft and two-car garage, 9 ft ceilings on main level and lots of natural light! Five bedrooms (one on first floor), three bathrooms, formal dining room and study, gorgeous luxury hard-surface flooring, crown molding, impressive gourmet kitchen with large island and pantry. Master includes sitting room, en-suite bath with double vanities, shower and soaking tub, and large walk-in closet. The basement includes a finished rec room with large storage closet, opportunity for a bedroom with a bath rough-in, and another room that can be finished to your liking. There is plenty of storage area in the utility room. Enjoy the neighborhood walking paths, playground and bocce court! Home is Smart Home, with Qolysys IQ Panel 7" HD Touchscreen with 5MP camera, Z-wave thermostat, light switch, and door lock; connects to Amazon Alexa. Home has phone pre-wires in Kitchen, TV outlets in Master and Family Room, and cable TV wires in Fam Rm, Rec Rm, and Living Rm. RING security system with video doorbell and rear video camera, two keypads. Close to everything Bel Air offers, but tucked away!
Location
State MD
County Harford
Zoning R1COS
Rooms
Basement Connecting Stairway, Full, Heated, Interior Access, Partially Finished, Poured Concrete, Rough Bath Plumb, Space For Rooms, Sump Pump, Windows
Main Level Bedrooms 1
Interior
Interior Features Air Filter System, Attic, Bar, Breakfast Area, Butlers Pantry, Carpet, Ceiling Fan(s), Chair Railings, Crown Moldings, Entry Level Bedroom, Family Room Off Kitchen, Floor Plan - Open, Formal/Separate Dining Room, Kitchen - Gourmet, Kitchen - Island, Kitchen - Table Space, Pantry, Recessed Lighting, Sprinkler System, Upgraded Countertops, Wainscotting, Walk-in Closet(s), Wet/Dry Bar, Window Treatments
Hot Water Natural Gas
Heating Central, Energy Star Heating System, Forced Air
Cooling Central A/C
Equipment Built-In Microwave, Built-In Range, Cooktop, Dishwasher, Disposal, Dryer, Dryer - Electric, Dryer - Front Loading, Energy Efficient Appliances, ENERGY STAR Clothes Washer, ENERGY STAR Dishwasher, ENERGY STAR Refrigerator, Exhaust Fan, Icemaker, Microwave, Oven - Self Cleaning, Oven - Single, Oven - Wall, Oven/Range - Gas, Range Hood, Refrigerator, Stainless Steel Appliances, Washer, Water Heater, Water Heater - High-Efficiency
Fireplace N
Appliance Built-In Microwave, Built-In Range, Cooktop, Dishwasher, Disposal, Dryer, Dryer - Electric, Dryer - Front Loading, Energy Efficient Appliances, ENERGY STAR Clothes Washer, ENERGY STAR Dishwasher, ENERGY STAR Refrigerator, Exhaust Fan, Icemaker, Microwave, Oven - Self Cleaning, Oven - Single, Oven - Wall, Oven/Range - Gas, Range Hood, Refrigerator, Stainless Steel Appliances, Washer, Water Heater, Water Heater - High-Efficiency
Heat Source Natural Gas
Exterior
Garage Additional Storage Area, Garage - Front Entry, Garage Door Opener, Inside Access
Garage Spaces 2.0
Amenities Available Common Grounds, Jog/Walk Path, Other
Waterfront N
Water Access N
Accessibility None
Parking Type Attached Garage, Driveway
Attached Garage 2
Total Parking Spaces 2
Garage Y
Building
Story 3
Sewer Public Sewer
Water Public
Architectural Style Craftsman
Level or Stories 3
Additional Building Above Grade, Below Grade
New Construction N
Schools
Elementary Schools Homestead-Wakefield
Middle Schools Patterson Mill
High Schools Patterson Mill
School District Harford County Public Schools
Others
HOA Fee Include Common Area Maintenance,Management
Senior Community No
Tax ID 1301400409
Ownership Fee Simple
SqFt Source Assessor
Special Listing Condition Standard
Read Less

Bought with Tanya K Hall • Bay View Realty
GET MORE INFORMATION




