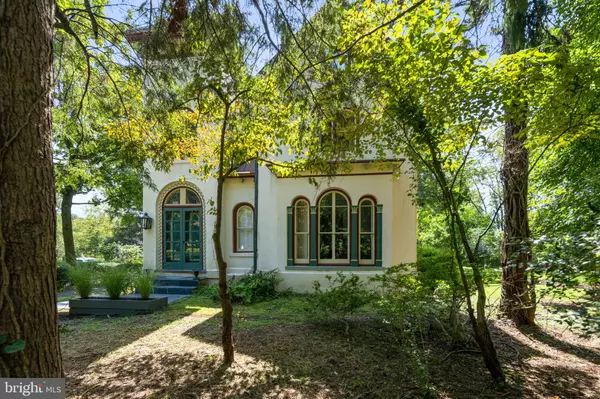For more information regarding the value of a property, please contact us for a free consultation.
45 WASHINGTON ST Rocky Hill, NJ 08553
Want to know what your home might be worth? Contact us for a FREE valuation!

Our team is ready to help you sell your home for the highest possible price ASAP
Key Details
Sold Price $539,000
Property Type Single Family Home
Sub Type Detached
Listing Status Sold
Purchase Type For Sale
Square Footage 1,998 sqft
Price per Sqft $269
Subdivision None Available
MLS Listing ID NJSO113646
Sold Date 02/19/21
Style Victorian,Georgian,Other
Bedrooms 3
Full Baths 3
HOA Y/N N
Abv Grd Liv Area 1,998
Originating Board BRIGHT
Year Built 1900
Annual Tax Amount $12,377
Tax Year 2020
Lot Size 0.818 Acres
Acres 0.82
Lot Dimensions 0.00 x 0.00
Property Description
For the first time in over a quarter century, the Italianate Dr. C R Van Doren house is for sale in the historic town of Rocky Hill. This c. 1858 home was built from a pattern book, The Architect, published in New York by William Ranlett. With three bedrooms and an attic suite of two rooms, plus a third bathroom, there is ample room for an office, guest quarters or an entertainment area. Many of the home's beautiful arched windows have the original glass and can be covered by indoor pocket shutters. The wide, pine floorboards, the extensive wooden trim around windows, the two fireplace mantles, antique brass light fixtures and the plaster molding on the living room ceiling fill this house with charm. Best of all, an addition across the back of the house combines the best of the old and the new with a radiant heat bluestone floor and double glazed, large Andersen windows and doors which fill this great room with light. The kitchen has cherry cabinets, soapstone counters, an Aga Companion gas top stove with two ovens (one convection), a large Shaws fireclay farm sink and a walk-in pantry. A large first floor bathroom and ample laundry room with lots of storage were created when the addition was built. Complimenting the stacked front loading washer/dryer is a classic, English cast iron and wooden pole, ceiling mounted clothes drying rack with a pulley! There are unique features inside and out such as a tower room off of one bedroom which would make a great reading nook and a granite mounting block or "upping stone" at the curb to greet guests. Front and rear entry light fixtures are historic reproduction lights from Charleston and the roof is served by all copper gutters and downspouts. The backyard is large enough to put in a pool, tennis court or extensive gardens and still have room for outdoor dining and entertaining. Deer, foxes, groundhogs and birds can be seen as the property backs up to a large park and a pond that is preserved as greenspace. You can walk, bike or drive into Princeton and enjoy artisinal ice cream, European bakeries, numerous restaurants and coffee shops, bookstores and all the culture Princeton has to offer. You're only an hour from New York (less if you fly from the local airport) or Philadelphia and thirty minutes from Lambertville/New Hope. Of course, you may be so happy exploring Rocky Hill's historic homes and churches that you can't find the time to hike the Sourlands or float down the Delaware river!
Location
State NJ
County Somerset
Area Rocky Hill Boro (21817)
Zoning 1
Rooms
Other Rooms Living Room, Dining Room, Primary Bedroom, Bedroom 2, Bedroom 3, Kitchen, Foyer, Laundry, Bonus Room, Full Bath
Basement Unfinished, Walkout Stairs, Side Entrance, Interior Access, Full
Interior
Interior Features Breakfast Area, Built-Ins, Combination Kitchen/Dining, Curved Staircase, Dining Area, Kitchen - Eat-In, Kitchen - Gourmet, Kitchen - Table Space, Wood Floors, Window Treatments, Wainscotting, Upgraded Countertops, Tub Shower, Stall Shower, Pantry
Hot Water Natural Gas
Heating Radiant, Forced Air
Cooling Central A/C
Flooring Ceramic Tile, Wood
Fireplaces Number 2
Fireplaces Type Brick, Marble, Wood
Equipment Dishwasher, Dryer, Exhaust Fan, Oven - Double, Oven/Range - Gas, Range Hood, Refrigerator, Washer, Water Heater
Fireplace Y
Window Features Double Hung,Atrium,Screens,Storm,Wood Frame
Appliance Dishwasher, Dryer, Exhaust Fan, Oven - Double, Oven/Range - Gas, Range Hood, Refrigerator, Washer, Water Heater
Heat Source Natural Gas
Laundry Has Laundry, Main Floor
Exterior
Exterior Feature Patio(s)
Garage Spaces 10.0
Utilities Available Cable TV Available, Electric Available, Phone Available, Natural Gas Available, Water Available, Sewer Available
Waterfront N
Water Access N
View Garden/Lawn, Trees/Woods, Street
Roof Type Copper,Metal,Shingle
Accessibility None
Porch Patio(s)
Parking Type Driveway, On Street
Total Parking Spaces 10
Garage N
Building
Lot Description Backs to Trees, Front Yard, Landscaping, Level, Not In Development, Partly Wooded, Private, Rear Yard, Road Frontage, SideYard(s)
Story 3
Sewer Public Sewer
Water Public
Architectural Style Victorian, Georgian, Other
Level or Stories 3
Additional Building Above Grade, Below Grade
Structure Type 9'+ Ceilings,Masonry
New Construction N
Schools
High Schools Montgomery H.S.
School District Montgomery Township Public Schools
Others
Senior Community No
Tax ID 17-00005-00012
Ownership Fee Simple
SqFt Source Assessor
Special Listing Condition Standard
Read Less

Bought with Dave Marcolla • Keller Williams Real Estate - Newtown
GET MORE INFORMATION




