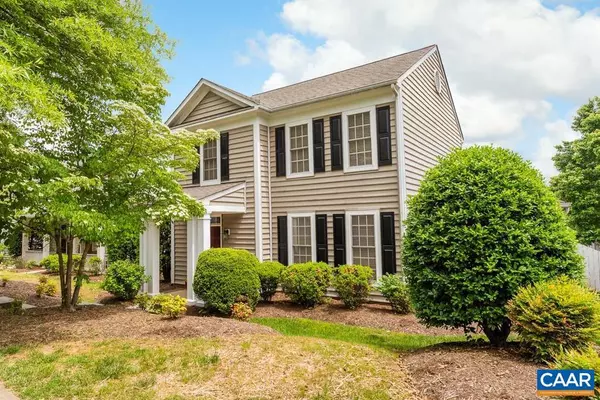For more information regarding the value of a property, please contact us for a free consultation.
3143 TURNBERRY CIR CIR Charlottesville, VA 22911
Want to know what your home might be worth? Contact us for a FREE valuation!

Our team is ready to help you sell your home for the highest possible price ASAP
Key Details
Sold Price $419,000
Property Type Single Family Home
Sub Type Detached
Listing Status Sold
Purchase Type For Sale
Square Footage 1,806 sqft
Price per Sqft $232
Subdivision Forest Lakes
MLS Listing ID 617790
Sold Date 08/03/21
Style Other
Bedrooms 3
Full Baths 2
Half Baths 1
HOA Fees $246/qua
HOA Y/N Y
Abv Grd Liv Area 1,806
Originating Board CAAR
Year Built 2003
Annual Tax Amount $3,061
Tax Year 2020
Lot Size 5,662 Sqft
Acres 0.13
Property Description
Beautiful home in the Springridge neighborhood of Forest Lakes! This house has a two-car garage, gas fireplace, a well-appointed kitchen with walk-in pantry, large dining room with an office/den on the first floor, and a large master bath. Outside, enjoy outdoor living with a patio within a fenced-in backyard that backs up to a shared greenspace perfect for playing with neighbors! The wonderfully landscaped yard is taken care of by the HOA, so you don't need to lift a finger to maintain the house's curb appeal! Live within walking distance to both Hollymead Elementary and Sutherland Middle schools. Take advantage of the many community amenities, including a pool, tennis courts, a fitness center, the many walking paths through the community, and much more!,Granite Counter
Location
State VA
County Albemarle
Zoning R
Rooms
Other Rooms Living Room, Dining Room, Primary Bedroom, Kitchen, Den, Laundry, Primary Bathroom, Full Bath, Half Bath, Additional Bedroom
Interior
Interior Features Breakfast Area, Pantry
Heating Central
Cooling Central A/C
Equipment Dishwasher, Disposal, Oven/Range - Electric, Microwave, Refrigerator
Fireplace N
Appliance Dishwasher, Disposal, Oven/Range - Electric, Microwave, Refrigerator
Exterior
Garage Garage - Rear Entry
Accessibility None
Parking Type Attached Garage
Garage Y
Building
Story 2
Foundation Slab
Sewer Public Sewer
Water Public
Architectural Style Other
Level or Stories 2
Additional Building Above Grade, Below Grade
New Construction N
Schools
Elementary Schools Hollymead
Middle Schools Sutherland
High Schools Albemarle
School District Albemarle County Public Schools
Others
Senior Community No
Ownership Other
Special Listing Condition Standard
Read Less

Bought with SETH C BATTON • FIND HOMES REALTY LLC
GET MORE INFORMATION




