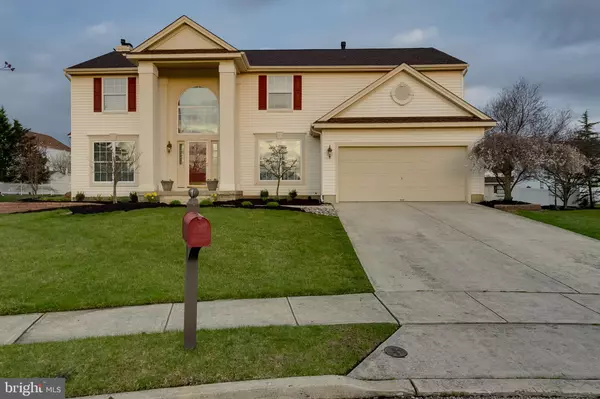For more information regarding the value of a property, please contact us for a free consultation.
3 SACRAMENTO CT Marlton, NJ 08053
Want to know what your home might be worth? Contact us for a FREE valuation!

Our team is ready to help you sell your home for the highest possible price ASAP
Key Details
Sold Price $572,500
Property Type Single Family Home
Sub Type Detached
Listing Status Sold
Purchase Type For Sale
Square Footage 2,756 sqft
Price per Sqft $207
Subdivision Mayfair At Evesham
MLS Listing ID NJBL394272
Sold Date 05/14/21
Style Colonial
Bedrooms 4
Full Baths 3
Half Baths 1
HOA Y/N N
Abv Grd Liv Area 2,756
Originating Board BRIGHT
Year Built 1998
Annual Tax Amount $13,211
Tax Year 2020
Lot Size 0.320 Acres
Acres 0.32
Lot Dimensions 0.00 x 0.00
Property Description
FINAL AND BEST BY 6:00 MONDAY. Welcome to this wonderful Mayfair property on .33 acres and on one of only three cul-de-sacs in the neighborhood. This popular Don Papparone built Lexington model is the home you've been waiting for, and offers the following amenities: A two story foyer with hardwood flooring as you enter. A living room with a bay window plus lots of additional large windows flood the home with warmth and light. A dining room with hardwood flooring, crown molding and chair rail that easily seats 8 or more. An open generously sized kitchen with ceramic tile flooring, a center island with cabinets, a bay window, beautiful granite counter tops, tastefully done tiled back splash, all stainless steel appliances, and upgraded oak cabinets that includes dual, full -sized pantries and built in under counter lighting. The bumped out family room 23x15 is showcased by a gas fireplace and has access through French doors to the large Trex deck on the rear of the home. What a great way to meet your entertaining demands. The large laundry room is pre- plumbed for a utility sink and offers a door leading to the exterior of the property. Upstairs you'll find an impressive Owner's bedroom (21x17) with a vaulted ceiling, huge walk in closet, gas fireplace and beautiful private bath offering a deep soaking tub, double vanity with granite counter tops, an extended ceramic tiled stand up shower and ceramic tiled flooring. The 2nd bedroom is extended and has a large walk in closet. The 3rd bedroom also offers a walk in closet. The hall bath has ceramic tile flooring and a double vanity with granite counter tops. There is also a large bonus closet in the hallway for storage. The amazing finished basement adds a custom - built, seated wet bar and beer tap system, a full bathroom with upgraded tiles and a large storage room. You'll also find an upgraded HVAC with new coil and tankless hot water heater in the utility room. Some other additional amenities the home offers are as follows: a two foot extension to the first floor and basement that provides spaciousness for guests upstairs and pool players downstairs (the pool table is included), ceiling fans in all the bedrooms, a full length workbench and pegboard in the garage and an 8x12 shed in the yard for lawncare storage. This is truly one you'll want to put on the list and will not last! The Mayfair community is centrally located so it's a short hop to major highways in every direction, close to trendy eateries and shopping areas plus it's in a highly rated school system. Marlton offers lots of activities for young and old alike. Welcome to your best life!
Location
State NJ
County Burlington
Area Evesham Twp (20313)
Zoning MD
Rooms
Other Rooms Living Room, Dining Room, Primary Bedroom, Bedroom 2, Bedroom 3, Bedroom 4, Kitchen, Family Room
Basement Fully Finished
Interior
Interior Features Bar, Ceiling Fan(s), Carpet, Crown Moldings, Kitchen - Eat-In, Kitchen - Island, Floor Plan - Traditional, Formal/Separate Dining Room, Pantry, Recessed Lighting, Stall Shower, Tub Shower, Upgraded Countertops, Wet/Dry Bar, Wood Floors
Hot Water Natural Gas
Heating Forced Air
Cooling Central A/C
Flooring Carpet, Ceramic Tile, Hardwood
Fireplaces Number 3
Fireplaces Type Gas/Propane
Equipment Built-In Range, Dishwasher, Dryer, Range Hood, Refrigerator, Stainless Steel Appliances, Washer
Fireplace Y
Window Features Double Hung,Bay/Bow,Energy Efficient,Screens,Vinyl Clad
Appliance Built-In Range, Dishwasher, Dryer, Range Hood, Refrigerator, Stainless Steel Appliances, Washer
Heat Source Natural Gas
Laundry Main Floor
Exterior
Exterior Feature Deck(s)
Garage Garage - Front Entry
Garage Spaces 2.0
Waterfront N
Water Access N
View Garden/Lawn
Roof Type Architectural Shingle
Accessibility Doors - Lever Handle(s)
Porch Deck(s)
Parking Type Attached Garage
Attached Garage 2
Total Parking Spaces 2
Garage Y
Building
Lot Description Cul-de-sac, Front Yard, Landscaping, Level, Rear Yard
Story 2
Foundation Block
Sewer Public Sewer
Water Public
Architectural Style Colonial
Level or Stories 2
Additional Building Above Grade, Below Grade
Structure Type 9'+ Ceilings,High,Vaulted Ceilings,2 Story Ceilings
New Construction N
Schools
Elementary Schools Frances Demasi E.S.
Middle Schools Frances Demasi M.S.
High Schools Cherokee H.S.
School District Evesham Township
Others
Senior Community No
Tax ID 13-00013 61-00050
Ownership Fee Simple
SqFt Source Assessor
Special Listing Condition Standard
Read Less

Bought with Patricia Blosfelds • Coldwell Banker Realty
GET MORE INFORMATION




