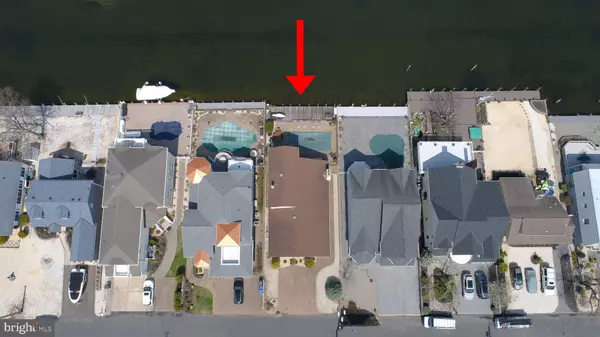For more information regarding the value of a property, please contact us for a free consultation.
790 SOUTH DR Brick, NJ 08724
Want to know what your home might be worth? Contact us for a FREE valuation!

Our team is ready to help you sell your home for the highest possible price ASAP
Key Details
Sold Price $879,000
Property Type Single Family Home
Sub Type Detached
Listing Status Sold
Purchase Type For Sale
Square Footage 2,757 sqft
Price per Sqft $318
Subdivision None Available
MLS Listing ID NJOC408720
Sold Date 05/28/21
Style Contemporary
Bedrooms 4
Full Baths 3
HOA Y/N N
Abv Grd Liv Area 2,757
Originating Board BRIGHT
Year Built 1978
Annual Tax Amount $16,198
Tax Year 2020
Lot Size 6,850 Sqft
Acres 0.16
Lot Dimensions 50.00 x 137.00
Property Description
A boaters paradise is the best way to describe this well cared for home situated in an area of beautiful waterfront properties! This 4 bedroom 3 full bath home open with an floor plan is an entertaining pleasure. Featuring plenty of closet space and storage throughout. Kitchen is large with an island and stainless appliances opening to a dining area with scenic water views. The first floor combo 2 story family/great room offer a gas fireplace, that leads to a private area where there is a master suite with bath and additional bedroom with 2nd full bath. Nice sized washer/dryer utility room with storage. The open staircase leads to the second floor with 2 additional bedrooms and 3rd full bath. The best is the exterior with an in-ground heated pool, paver patio, 50 Feet of bulkhead with jet ski lift. All of this within a few minute boat ride to Barnegat Bay!
Location
State NJ
County Ocean
Area Brick Twp (21507)
Zoning R5
Rooms
Other Rooms Dining Room, Primary Bedroom, Bedroom 2, Bedroom 3, Bedroom 4, Kitchen, Family Room, Laundry
Main Level Bedrooms 2
Interior
Interior Features Ceiling Fan(s), Combination Kitchen/Dining, Kitchen - Eat-In, Kitchen - Island, Upgraded Countertops, Walk-in Closet(s)
Hot Water Natural Gas
Heating Baseboard - Hot Water, Zoned
Cooling Ceiling Fan(s), Central A/C, Zoned
Flooring Carpet, Ceramic Tile, Laminated
Fireplaces Number 1
Fireplaces Type Gas/Propane
Equipment Built-In Range, Dishwasher, Dryer, Microwave, Oven - Self Cleaning, Washer
Furnishings Yes
Fireplace Y
Window Features Casement
Appliance Built-In Range, Dishwasher, Dryer, Microwave, Oven - Self Cleaning, Washer
Heat Source Natural Gas
Laundry Main Floor
Exterior
Pool In Ground
Waterfront Y
Water Access Y
View Water
Roof Type Asphalt,Shingle
Accessibility None
Parking Type Driveway, On Street
Garage N
Building
Story 2
Sewer Public Sewer
Water Public
Architectural Style Contemporary
Level or Stories 2
Additional Building Above Grade, Below Grade
Structure Type 2 Story Ceilings
New Construction N
Others
Senior Community No
Tax ID 07-00944-00065
Ownership Fee Simple
SqFt Source Assessor
Acceptable Financing Cash, Conventional, FHA
Listing Terms Cash, Conventional, FHA
Financing Cash,Conventional,FHA
Special Listing Condition Standard
Read Less

Bought with Non Member • Non Subscribing Office
GET MORE INFORMATION




