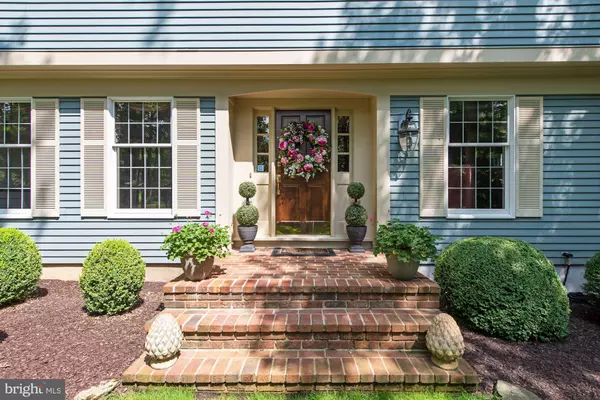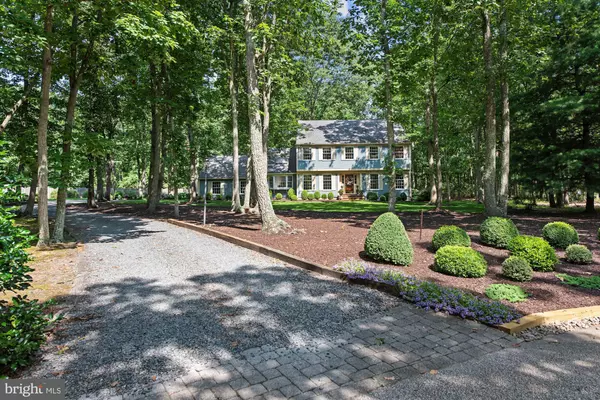For more information regarding the value of a property, please contact us for a free consultation.
13 PRESWICK DR Medford, NJ 08055
Want to know what your home might be worth? Contact us for a FREE valuation!

Our team is ready to help you sell your home for the highest possible price ASAP
Key Details
Sold Price $625,000
Property Type Single Family Home
Sub Type Detached
Listing Status Sold
Purchase Type For Sale
Square Footage 3,039 sqft
Price per Sqft $205
Subdivision Headwater Village
MLS Listing ID NJBL399624
Sold Date 08/25/21
Style Colonial
Bedrooms 4
Full Baths 2
Half Baths 1
HOA Y/N N
Abv Grd Liv Area 3,039
Originating Board BRIGHT
Year Built 1982
Annual Tax Amount $12,957
Tax Year 2020
Lot Size 1.420 Acres
Acres 1.42
Lot Dimensions 0.00 x 0.00
Property Description
Welcome to 13 Preswick Drive in the much sought-after community of Headwater Village. This home has just over 3,000 square feet above ground and approximately 1,000 square feet of finished basement. It sits on a premium 1.42 acre lot. It is professionally landscaped with mature shrubs and gardens. There are 67 acres of preserved township land behind the home. Enter the front door to an open and spacious foyer with architectural moldings. The entire first floor and the upstairs hallway and the master suite has hardwood flooring. To your left is a large dining room with architectural molding. To your right is a spacious living room with crown moldings and French doors. The home opens to allow flow through the entire first floor for large gatherings of family and friends. Continue through the foyer to and to the left you will enter the spacious gourmet eat-in kitchen with its wall-to-wall elongated windows that allow for a view of the beautiful landscape and an abundance of natural sunlight. The kitchen is remodeled with attention to every detail which includes endless upgraded custom cabinetry including pull-out pantries on either side of the double oven. The upgraded stainless steel appliances include double ovens, microwave, five burner cooktop, built-in refrigerator, dishwasher and professional exhaust system built into the custom mantel. The counter tops are natural quartzite and give more than enough prep space and counter seating. The backsplash is Carrera marble complementing the white with gray veining countertop. The kitchen has an open view to the large family room with additional wall to wall elongated windows, wood burning fireplace, French doors and exposed beams. Enter the back hall where there is a powder room, a study with a bay window, vaulted ceiling and skylight. There is a laundry/mud room room with white cabinetry and granite counter tops. From the back hall you will exit to the large screened-in porch with two ceiling fans. Here is one more place to enjoy family and friends. On the second floor you will find a spacious main suite and three additional spacious bedrooms, as well as two updated bathrooms. A bonus to this home is a full finished basement with newer carpeting, two walls of closet storage space and a media area with a surround sound system. It is the perfect place for entertaining large groups or just relaxing and watching a movie with the family. This immaculate home is painted with a neutral palette and is move-in ready. This home has a new septic system, with replacement sod and landscaping. There is an underground irrigation system, built-in security system and newer HVAC system. Headwater Village is an excellent place to raise a family. It offers tennis courts, playgrounds, walking and bike trails and planned family activities during the year.
Location
State NJ
County Burlington
Area Medford Twp (20320)
Zoning RES
Rooms
Basement Fully Finished
Main Level Bedrooms 4
Interior
Hot Water Electric
Heating Forced Air
Cooling Central A/C
Fireplaces Number 1
Fireplace Y
Heat Source Natural Gas
Exterior
Garage Inside Access
Garage Spaces 2.0
Waterfront N
Water Access N
Accessibility None
Parking Type Attached Garage, Driveway
Attached Garage 2
Total Parking Spaces 2
Garage Y
Building
Story 2
Sewer On Site Septic
Water Private, Well
Architectural Style Colonial
Level or Stories 2
Additional Building Above Grade, Below Grade
New Construction N
Schools
School District Medford Township Public Schools
Others
Pets Allowed Y
Senior Community No
Tax ID 20-05105-00106
Ownership Fee Simple
SqFt Source Assessor
Security Features Security System
Acceptable Financing Cash, Conventional, FHA
Listing Terms Cash, Conventional, FHA
Financing Cash,Conventional,FHA
Special Listing Condition Standard
Pets Description No Pet Restrictions
Read Less

Bought with Jason Gareau • Long & Foster Real Estate, Inc.
GET MORE INFORMATION




