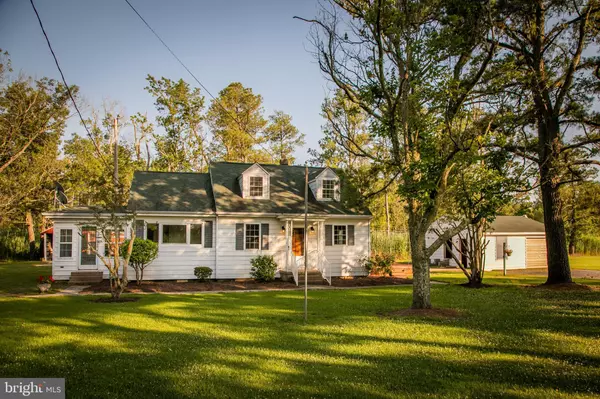For more information regarding the value of a property, please contact us for a free consultation.
27053 FAIRMOUNT Westover, MD 21871
Want to know what your home might be worth? Contact us for a FREE valuation!

Our team is ready to help you sell your home for the highest possible price ASAP
Key Details
Sold Price $120,000
Property Type Single Family Home
Sub Type Detached
Listing Status Sold
Purchase Type For Sale
Square Footage 1,380 sqft
Price per Sqft $86
Subdivision None Available
MLS Listing ID MDSO104974
Sold Date 08/25/21
Style Cape Cod
Bedrooms 2
Full Baths 1
HOA Y/N N
Abv Grd Liv Area 1,380
Originating Board BRIGHT
Year Built 1955
Annual Tax Amount $713
Tax Year 2020
Lot Size 1.500 Acres
Acres 1.5
Property Description
Welcome to this recently updated cape cod home with a detached garage, public water and sewer, and situated on 1.5 acres of land with enough road frontage to potentially be subdivided to have 2 additional buildable lots. The property backs up to woods that are adjacent to thousands of acres of state land. Entering in the side door of this home, you are pleasantly surprised by the large extended kitchen area with new vinyl floors, tons of extra storage and an eating area. The kitchen also offers new vinyl floors, lots of cabinetry, a garden window over the sink, a center island and an attractive hood vent over the flat top stove. Through the kitchen area, you enter the large living room which features brand new wall to wall carpet and a vent flue ready to hook up a wood or pellet stove. At the end of the home, sliding glass doors lead to a relaxing sun room, with shiplap and windows all around for plenty of natural sunlight. Also on the main level, you have a separate den that was used as a bedroom and an updated full bath with new tub, tub surround, toilet and vanity. Upstairs offers a larger bedroom with new wall to wall carpet, plenty of closet space and a bonus room with built in drawers for storage. Other updates throughout the home include: new paint, flooring, new baseboard electric heaters, replaced vinyl windows and an architectural shingle roof. On the exterior of the home you have a large side deck, a large detached garage and two extra outbuildings. This is a beautiful piece of property in the heart of the country and is located within driving distance to many boat slips, marinas, beaches, public hunting land, nature trails and the new dockside bar and grill, Goose Creek Pit & Pub. Call today for your private tour of this home.
Location
State MD
County Somerset
Area Somerset West Of Rt-13 (20-01)
Zoning MRC
Rooms
Main Level Bedrooms 1
Interior
Interior Features Breakfast Area, Built-Ins, Carpet, Ceiling Fan(s), Dining Area, Kitchen - Island, Tub Shower
Hot Water Electric
Heating Baseboard - Electric
Cooling None
Flooring Carpet, Vinyl
Equipment Dishwasher, Dryer, Exhaust Fan, Oven/Range - Electric, Washer, Refrigerator, Range Hood
Fireplace N
Appliance Dishwasher, Dryer, Exhaust Fan, Oven/Range - Electric, Washer, Refrigerator, Range Hood
Heat Source Electric
Laundry Dryer In Unit, Has Laundry, Main Floor, Washer In Unit
Exterior
Exterior Feature Deck(s)
Garage Spaces 8.0
Waterfront N
Water Access N
Roof Type Architectural Shingle
Accessibility 2+ Access Exits
Porch Deck(s)
Total Parking Spaces 8
Garage N
Building
Lot Description Cleared
Story 1.5
Foundation Crawl Space
Sewer Public Sewer
Water Public
Architectural Style Cape Cod
Level or Stories 1.5
Additional Building Above Grade, Below Grade
Structure Type Dry Wall
New Construction N
Schools
School District Somerset County Public Schools
Others
Pets Allowed Y
Senior Community No
Tax ID 06-094902
Ownership Fee Simple
SqFt Source Assessor
Acceptable Financing Conventional, FHA, Cash, USDA, VA
Listing Terms Conventional, FHA, Cash, USDA, VA
Financing Conventional,FHA,Cash,USDA,VA
Special Listing Condition Standard
Pets Description No Pet Restrictions
Read Less

Bought with Julie B. Swift • LAIRD & ASSOCIATES
GET MORE INFORMATION




