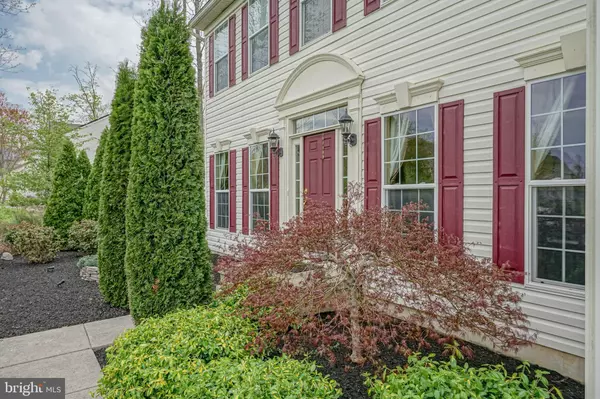For more information regarding the value of a property, please contact us for a free consultation.
104 PEACH TREE DR Franklinville, NJ 08322
Want to know what your home might be worth? Contact us for a FREE valuation!

Our team is ready to help you sell your home for the highest possible price ASAP
Key Details
Sold Price $441,000
Property Type Single Family Home
Sub Type Detached
Listing Status Sold
Purchase Type For Sale
Square Footage 2,640 sqft
Price per Sqft $167
Subdivision Washington Oaks
MLS Listing ID NJGL274288
Sold Date 06/25/21
Style Colonial
Bedrooms 4
Full Baths 2
Half Baths 1
HOA Y/N N
Abv Grd Liv Area 2,640
Originating Board BRIGHT
Year Built 2006
Annual Tax Amount $10,321
Tax Year 2020
Lot Size 1.160 Acres
Acres 1.16
Lot Dimensions 0.00 x 0.00
Property Description
Do not miss this opporunity to view this beautiful 4 bedroom 2.5 bath home in Franklin Twp. on over an acre. Drive up to your 2 car attached garage on paved driveway and Enter into your foyer featured with hardwood flooring and recessed lights. To your right is your formal dining room and to your left is the formal living room. Both rooms include hardwood floors along with floor to ceiling windows bringing in plenty of natural sunlight. Large family room w/gas fireplace and w/white mantel. Off the family room is your office with double doors for privacy if your are working from home. Eat-In-Kitchen w/island, desk and coffee area. Kitchen features 42" cabinets, recessed lighting, double sink, all appliances, pantry and sliding glass doors that lead to your patio overlooking the beautiful private backyard property. Upper level includes 4 bedrooms 2 baths and laundry area. Primary bedroom with an amazing walk in closet and its own beautiful bath that was just remodeled 3 years ago which includes tile shower, tile flooring, dual sinks and garden tub. Down the hall to 3 spacious bedrooms and full hallway bath. There is partially finished basement w/carpeting and recessed lighting along with a 30X12 and 19X15 storage area in the basement which could be finished for additional space to use for exercise/game/playroom. Property includes dual heater & A/C units. Home has beautiful curb appeal and landscapting with 8 zone sprinkler system and shed for all your gardening tools. Make your appointment today!!
Location
State NJ
County Gloucester
Area Franklin Twp (20805)
Zoning RA
Rooms
Other Rooms Living Room, Dining Room, Primary Bedroom, Bedroom 2, Bedroom 3, Bedroom 4, Kitchen, Family Room, Foyer, Laundry, Office
Basement Partially Finished, Full
Interior
Interior Features Attic, Carpet, Ceiling Fan(s), Dining Area, Kitchen - Eat-In, Pantry, Primary Bath(s), Soaking Tub, Walk-in Closet(s), Stall Shower, Recessed Lighting, Kitchen - Island, Formal/Separate Dining Room, Family Room Off Kitchen, Floor Plan - Open, Sprinkler System, Water Treat System, Wood Floors
Hot Water Natural Gas
Heating Forced Air
Cooling Central A/C
Flooring Carpet, Vinyl, Tile/Brick
Fireplaces Number 1
Fireplaces Type Gas/Propane, Mantel(s)
Equipment Built-In Range, Built-In Microwave, Dishwasher, Refrigerator, Water Heater, Oven/Range - Gas, Dryer, Washer
Fireplace Y
Window Features Sliding
Appliance Built-In Range, Built-In Microwave, Dishwasher, Refrigerator, Water Heater, Oven/Range - Gas, Dryer, Washer
Heat Source Natural Gas
Laundry Upper Floor
Exterior
Exterior Feature Patio(s)
Garage Garage - Side Entry, Garage Door Opener, Inside Access
Garage Spaces 6.0
Utilities Available Cable TV
Waterfront N
Water Access N
View Trees/Woods
Roof Type Pitched,Shingle
Accessibility None
Porch Patio(s)
Parking Type Driveway, Attached Garage, On Street
Attached Garage 2
Total Parking Spaces 6
Garage Y
Building
Lot Description Front Yard, Rear Yard, SideYard(s)
Story 2
Sewer Private Sewer, On Site Septic
Water Well
Architectural Style Colonial
Level or Stories 2
Additional Building Above Grade, Below Grade
New Construction N
Schools
Middle Schools Delsea Regional M.S.
High Schools Delsea Regional H.S.
School District Franklin Township Public Schools
Others
Senior Community No
Tax ID 05-00904-00002
Ownership Fee Simple
SqFt Source Assessor
Acceptable Financing Cash, Conventional, FHA, VA
Listing Terms Cash, Conventional, FHA, VA
Financing Cash,Conventional,FHA,VA
Special Listing Condition Standard
Read Less

Bought with Gina Knowles • Home and Heart Realty
GET MORE INFORMATION




