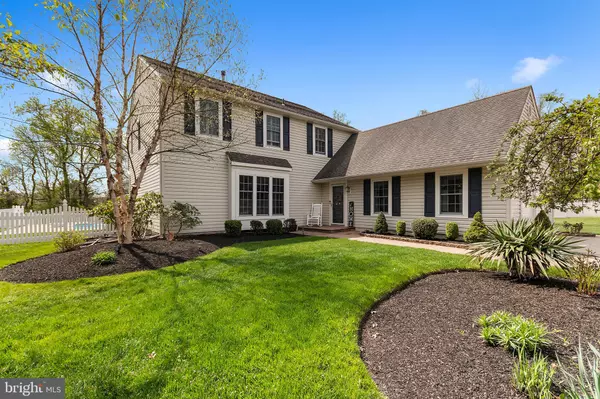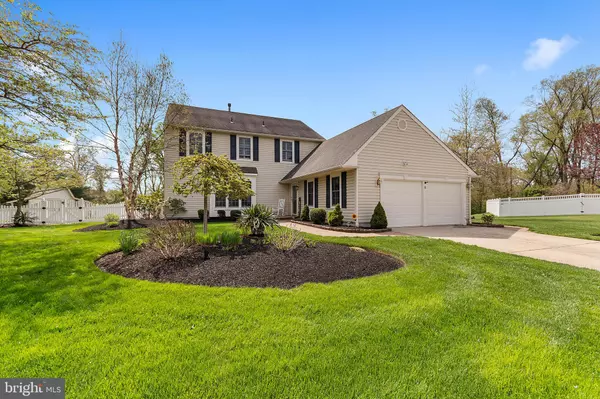For more information regarding the value of a property, please contact us for a free consultation.
8 WHITE PINE CT Sewell, NJ 08080
Want to know what your home might be worth? Contact us for a FREE valuation!

Our team is ready to help you sell your home for the highest possible price ASAP
Key Details
Sold Price $526,000
Property Type Single Family Home
Sub Type Detached
Listing Status Sold
Purchase Type For Sale
Square Footage 2,431 sqft
Price per Sqft $216
Subdivision Arden Poste
MLS Listing ID NJGL274266
Sold Date 06/30/21
Style Traditional
Bedrooms 4
Full Baths 2
Half Baths 1
HOA Y/N N
Abv Grd Liv Area 2,431
Originating Board BRIGHT
Year Built 1986
Annual Tax Amount $10,393
Tax Year 2020
Lot Dimensions 56.00 x 150.00
Property Description
Location! Location! Location!! Welcome to 8 White Pine Court, a beautiful 4 bedroom 2 ½ bath home with a 2 car garage and finished basement! This home sits beautifully on a quiet cul-de-sac against a wooded back drop in desirable Arden Poste. Begin your tour with the welcoming foyer that leads to a spacious living room boasting built-in cabinetry, a gas fireplace and recessed lighting. The dining room is highlighted with beautiful woodwork and a great view of the picturesque backyard. The kitchen has been totally renovated with beautiful wood cabinets, stainless steel appliances (including a 5 burner Fisher and Paykel stove) movable center island, bay window, tile backsplash, walk-in pantry and so much more. Step down into the vaulted family with surround sound, sky lights and highlighted by the gas fireplace and sliding glass doors leading to a spacious outdoor living area. Finishing out the first floor is a lovely, renovated powder room and a laundry center with plenty of storage and a wash sink. A spacious 2 car garage with attic storage and a finished floor is another added feature to this great home. The second level has a master bedroom with brand new carpeting, plantation shutters, walk-in closet and a renovated master bath! 3 additional spacious bedrooms and a full bath completes the 2nd level. Before heading outdoors a finished basement has been freshly painted and boasts plenty of storage and a separate room- great for a home office! The outdoor living space features ambient lighting, a brand new Trex deck and a beautiful awning allowing this area to be used rain or shine. While sipping your favorite beverage, take in the view of the beautiful pool and the lush greenery. Loads of privacy add to the value of this great home! The oversized pool is skirted by plenty of patio space for entertaining. Adding to the many upgrades are new vinyl siding, replacement windows, an architectual roof and a lawn sprinkler system! A two story shed is the home for all your pool equipment. This home has been well loved and immaculately maintained. In addition, the seller is generously offering a 2-10 Home Buyer's Warranty. Don't miss this one!!!
Location
State NJ
County Gloucester
Area Washington Twp (20818)
Zoning PR3
Rooms
Other Rooms Living Room, Dining Room, Primary Bedroom, Bedroom 2, Bedroom 3, Bedroom 4, Kitchen, Family Room, Basement, Foyer, Laundry, Bathroom 1, Primary Bathroom, Full Bath
Basement Fully Finished
Interior
Interior Features Attic, Built-Ins, Carpet, Ceiling Fan(s), Chair Railings, Crown Moldings, Family Room Off Kitchen, Floor Plan - Traditional, Kitchen - Eat-In, Kitchen - Island, Pantry, Primary Bath(s), Recessed Lighting, Skylight(s), Soaking Tub, Sprinkler System, Tub Shower, Upgraded Countertops, Wainscotting, Window Treatments, Wood Floors, Other
Hot Water Natural Gas
Heating Forced Air
Cooling Central A/C
Fireplaces Type Corner, Gas/Propane, Mantel(s)
Equipment Dishwasher, Disposal, Icemaker, Oven/Range - Gas, Stove, Water Heater
Fireplace Y
Window Features Bay/Bow,Double Hung
Appliance Dishwasher, Disposal, Icemaker, Oven/Range - Gas, Stove, Water Heater
Heat Source Natural Gas
Laundry Main Floor
Exterior
Exterior Feature Deck(s), Patio(s)
Garage Built In, Garage - Front Entry, Garage Door Opener, Inside Access
Garage Spaces 6.0
Fence Vinyl
Pool Heated, Fenced
Utilities Available Natural Gas Available, Cable TV Available, Electric Available, Phone Available, Sewer Available, Water Available
Waterfront N
Water Access N
View Trees/Woods, Panoramic
Roof Type Architectural Shingle
Accessibility None
Porch Deck(s), Patio(s)
Parking Type Attached Garage, Driveway, On Street
Attached Garage 2
Total Parking Spaces 6
Garage Y
Building
Lot Description Backs to Trees, Backs - Open Common Area, Cul-de-sac, Irregular, Landscaping, Rear Yard, SideYard(s)
Story 2
Sewer Public Sewer
Water Public
Architectural Style Traditional
Level or Stories 2
Additional Building Above Grade, Below Grade
New Construction N
Schools
School District Washington Township Public Schools
Others
Senior Community No
Tax ID 18-00052 07-00017
Ownership Fee Simple
SqFt Source Assessor
Horse Property N
Special Listing Condition Standard
Read Less

Bought with Judith Calabrese Fini • Century 21 Rauh & Johns
GET MORE INFORMATION




