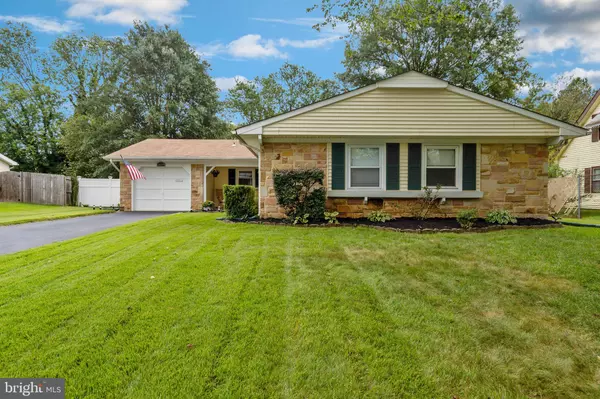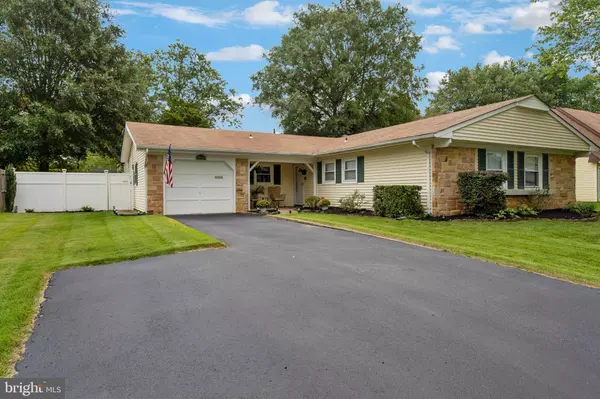For more information regarding the value of a property, please contact us for a free consultation.
3609 MABANK LN Bowie, MD 20715
Want to know what your home might be worth? Contact us for a FREE valuation!

Our team is ready to help you sell your home for the highest possible price ASAP
Key Details
Sold Price $495,900
Property Type Single Family Home
Sub Type Detached
Listing Status Sold
Purchase Type For Sale
Square Footage 2,020 sqft
Price per Sqft $245
Subdivision Meadowbrook At Belair
MLS Listing ID MDPG2012962
Sold Date 11/10/21
Style Ranch/Rambler
Bedrooms 3
Full Baths 2
HOA Y/N N
Abv Grd Liv Area 2,020
Originating Board BRIGHT
Year Built 1964
Annual Tax Amount $5,366
Tax Year 2020
Lot Size 9,919 Sqft
Acres 0.23
Property Description
**Sellers Request Any/All Offers Monday September 27th @ 3pm**
Welcome home!
Nestled on a quiet street, this single family rancher is ready for you to call home. Featuring 3 spacious bedrooms, 2 updated bathrooms, crown-molding, a bonus living room, back patio, and a gourmet kitchen (w/ granite countertops, stainless steel appliances, and soft close drawers), this home is the perfect spot for entertaining friends and family. The main living room offers a wood burning fireplace with gas line and brand new light-filtering cellular shades. The driveaway has been recently sealed and the overall curb appeal will have you excited to arrive home everyday. Located 0.5 miles away from Giant, TJ Maxx, Starbucks, Chick-fil-a, Chipotle and MUCH more. This is the place!
Location
State MD
County Prince Georges
Zoning R80
Rooms
Other Rooms Living Room, Dining Room, Bedroom 2, Bedroom 3, Kitchen, Family Room, Den, Bedroom 1, Laundry, Bathroom 1, Bathroom 2
Main Level Bedrooms 3
Interior
Interior Features Breakfast Area, Carpet, Dining Area, Family Room Off Kitchen, Formal/Separate Dining Room, Kitchen - Gourmet, Upgraded Countertops, Ceiling Fan(s), Combination Dining/Living, Combination Kitchen/Dining, Crown Moldings, Entry Level Bedroom, Floor Plan - Open, Kitchen - Table Space, Recessed Lighting, Tub Shower, Flat, Kitchen - Eat-In, Stall Shower
Hot Water Natural Gas
Heating Forced Air
Cooling Central A/C
Flooring Ceramic Tile, Carpet
Fireplaces Number 1
Fireplaces Type Mantel(s), Equipment, Brick
Equipment Built-In Microwave, Dishwasher, Dryer, Oven/Range - Electric, Refrigerator, Washer, Water Heater
Fireplace Y
Window Features Screens
Appliance Built-In Microwave, Dishwasher, Dryer, Oven/Range - Electric, Refrigerator, Washer, Water Heater
Heat Source Natural Gas
Laundry Main Floor, Dryer In Unit, Hookup, Washer In Unit
Exterior
Exterior Feature Patio(s)
Garage Garage - Front Entry, Garage Door Opener, Inside Access
Garage Spaces 5.0
Fence Rear
Utilities Available Phone Available, Cable TV Available
Waterfront N
Water Access N
View Street, Trees/Woods
Street Surface Paved
Accessibility Level Entry - Main, No Stairs
Porch Patio(s)
Road Frontage City/County
Attached Garage 1
Total Parking Spaces 5
Garage Y
Building
Lot Description Backs to Trees, Front Yard, Landscaping, Level, Rear Yard, Trees/Wooded
Story 1
Foundation Slab
Sewer Public Sewer
Water Public
Architectural Style Ranch/Rambler
Level or Stories 1
Additional Building Above Grade, Below Grade
Structure Type Dry Wall
New Construction N
Schools
School District Prince George'S County Public Schools
Others
Senior Community No
Tax ID 17141659739
Ownership Fee Simple
SqFt Source Assessor
Security Features Smoke Detector
Acceptable Financing Conventional, FHA, VA
Horse Property N
Listing Terms Conventional, FHA, VA
Financing Conventional,FHA,VA
Special Listing Condition Standard
Read Less

Bought with Ramona Barber • McEnearney Associates, Inc.
GET MORE INFORMATION




