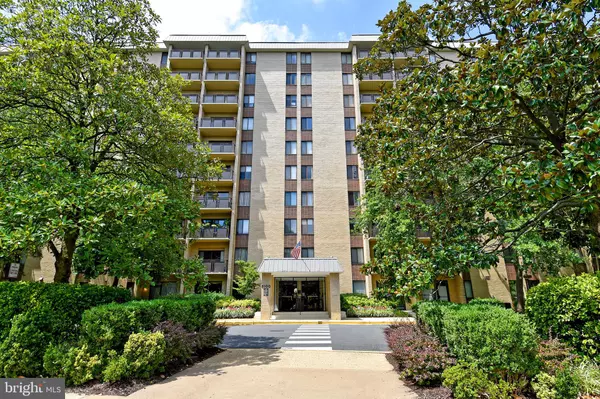For more information regarding the value of a property, please contact us for a free consultation.
3100 S MANCHESTER ST #1038 Falls Church, VA 22044
Want to know what your home might be worth? Contact us for a FREE valuation!

Our team is ready to help you sell your home for the highest possible price ASAP
Key Details
Sold Price $220,000
Property Type Condo
Sub Type Condo/Co-op
Listing Status Sold
Purchase Type For Sale
Square Footage 785 sqft
Price per Sqft $280
Subdivision Woodlake Towers
MLS Listing ID VAFX1146036
Sold Date 09/30/20
Style Traditional
Bedrooms 1
Full Baths 1
Condo Fees $524/mo
HOA Y/N N
Abv Grd Liv Area 785
Originating Board BRIGHT
Year Built 1972
Annual Tax Amount $1,848
Tax Year 2020
Property Description
This home is out of a showroom. Renovations beyond your wildest expectations. Updated kitchen with quartz countertops, stainless steel appliances, refrigerator with ice maker and water dispenser, gas cooking, modern cabinets, luxury vinyl flooring throughout. Large Bedroom with a wall of closets. Updated bathroom with quartz countertop, modern vanity with storage under sink, shower has beautiful sliding glass doors. spacious linen closet. Plenty of storage in the unit. Lots of natural sunlight. Freshly painted. Home is practically brand new just waiting for you to move in. Large balcony facing west with lovely tree top views. Community Laundry on each floor. Community has pool, tennis court, fitness center, convenient store. Location can't be beat. Right off Route 50 for easy access to places west, DC, New Amazon Headquarters, Route 66 and 395. Reagan Airport is less than 10 miles away. Easy to show. Building has a no pet policy. All utilities are included in condo fee. You won't be disappointed! Your new home awaits. Storage lockers do not transfer with the unit, but you can request one. There might be a wait-list. Some are tall bins and some are half size bins. Sorry, condo will not allow any additional appliances such as a washer or dryer to be installed in the units.
Location
State VA
County Fairfax
Zoning 230
Rooms
Other Rooms Living Room, Dining Room, Kitchen, Bathroom 1
Main Level Bedrooms 1
Interior
Interior Features Floor Plan - Traditional, Kitchen - Galley
Hot Water Natural Gas
Heating Forced Air
Cooling Central A/C
Equipment Built-In Microwave, Dishwasher, Disposal, Icemaker, Oven/Range - Gas, Refrigerator, Stainless Steel Appliances
Appliance Built-In Microwave, Dishwasher, Disposal, Icemaker, Oven/Range - Gas, Refrigerator, Stainless Steel Appliances
Heat Source Natural Gas
Exterior
Amenities Available Concierge, Exercise Room, Fitness Center, Convenience Store, Elevator, Pool - Outdoor, Tennis Courts, Tot Lots/Playground
Water Access N
Accessibility None
Garage N
Building
Story 1
Unit Features Hi-Rise 9+ Floors
Sewer Public Sewer
Water None
Architectural Style Traditional
Level or Stories 1
Additional Building Above Grade, Below Grade
New Construction N
Schools
Elementary Schools Glen Forest
Middle Schools Glasgow
High Schools Justice
School District Fairfax County Public Schools
Others
Pets Allowed N
HOA Fee Include Air Conditioning,Electricity,Gas,Heat,Management,Parking Fee,Pool(s),Lawn Maintenance,Reserve Funds,Snow Removal,Trash,Water
Senior Community No
Tax ID 0514 13021038
Ownership Condominium
Acceptable Financing Conventional, Cash
Listing Terms Conventional, Cash
Financing Conventional,Cash
Special Listing Condition Standard
Read Less

Bought with Angela M Vargas • Compass
GET MORE INFORMATION




