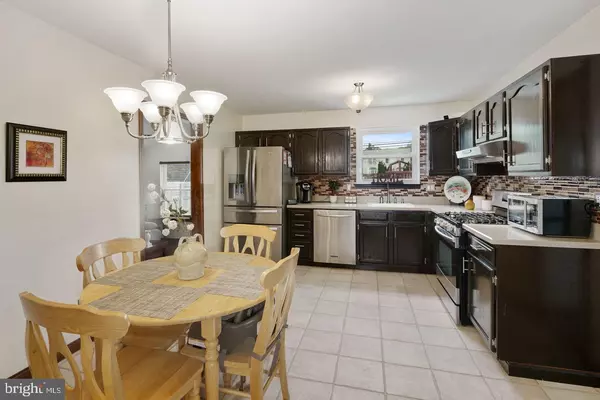For more information regarding the value of a property, please contact us for a free consultation.
1 TORRINGTON Sicklerville, NJ 08081
Want to know what your home might be worth? Contact us for a FREE valuation!

Our team is ready to help you sell your home for the highest possible price ASAP
Key Details
Sold Price $219,000
Property Type Single Family Home
Sub Type Detached
Listing Status Sold
Purchase Type For Sale
Square Footage 1,584 sqft
Price per Sqft $138
Subdivision Sturbridge Oaks
MLS Listing ID NJCD395698
Sold Date 08/11/20
Style Colonial
Bedrooms 3
Full Baths 1
Half Baths 1
HOA Y/N N
Abv Grd Liv Area 1,584
Originating Board BRIGHT
Year Built 1988
Annual Tax Amount $6,639
Tax Year 2019
Lot Size 0.307 Acres
Acres 0.31
Lot Dimensions 80.00 x 167.00
Property Description
This BEAUTIFUL, UPDATED, CHARMING Home in Desirable GLOUCESTER TOWNSHIP Has 3 Bedrooms, 1.5 Baths, and a SPECTACULAR FENCED Outdoor Oasis! The NEW SOLAR PANELS, NEW HEAT & A/C (2 yrs), and BRAND NEW WINDOWS with Transferable Warranty Make This Home a Great Economical Investment! The UPGRADES don't stop there! You have a High Tech NEST THERMOSTAT, RING Doorbell, Security System with Exterior Cameras, NEW Water Filtration System, FRESH Paint, NEW Carpet, and an IN GROUND Sprinkler System! With the $10,000 Home Seeker Grant Still Available this Home is a MUST SEE! Take Note of your Gorgeous Landscaping, and Adorable Front Porch before Heading Inside. Upon Entering, to your Left is a Nice Powder Room with Neutral Tile Floor, Pretty Wooden Vanity and Brushed Nickle Fixtures. Next Door is the Laundry Room/Mud Room, and Access to the Attached 1 Car garage where you Have PLENTY of Room For Storage!! To the Right you'll Notice your Spacious Open Concept Living Room/ Dining Room with 3 Large Windows, NEW Tan Carpet, and Pretty Chair Rail Detailing. These Rooms are Open to the UPGRADED Eat In Kitchen! This kitchen has it ALL! Newer Stainless Steel Appliance Package, Espresso Wood Cabinets, Beautiful Mosaic Tile Backsplash, HUGE Pantry, Upgraded Counter Tops, and Lovely Chandelier over Breakfast Area! Step Down into the Sizable Family Room Complete with Chestnut Wood Floors, Vaulted Ceiling, Ceiling Fan, 2 Big Windows, and a Beautiful Electric Fireplace (Included)!! Upstairs you'll Find All 3 Bedrooms, and a Full Bath. The Secondary Bedrooms Both have Neutral Tan Carpet, Bright Window, Ceiling Fans, and Double Closets. The Master Bedroom Features Light Grey Walls, Ceiling Fan, 3 Big Windows, a HUGE Walk In Closet, Additional Large Linen Closet, and a Jack and Jill Style Master Bath. A Brand New Tub with Mosaic Tile Surround, Nice Chestnut Wood Vanity, Floating Storage Cabinet, and Brushed Nickle Fixtures Complete the Upstairs. We Saved the Best for Last...THE INCREDIBLE BACKYARD RETREAT!! You can Entertain All Summer Long Out Here! The Yard is a FULLY FENCED Corner Lot with Lush Green Grass, and STUNNING Landscaping Watered by the In Ground Sprinkler System! There is a Large Patio Area with Fire Pit , a Separate Lounge Space with Gorgeous Twinkling Lights Draped Overhead, A Completely Mulched Playground Area, Shed for Storage, Vegetable Garden, and Floating Pool Deck with Towel Storage! ONE YEAR HOME WARRANTY INCLUDED!! Enjoy All Yearly Events the Township has to Offer Such As the Fall & Food Truck Festivals, and the Carnival!! Easy Access to Area Roads, Bridges and Great Shopping! 50 Minutes to Atlantic City!! Make Your Appointment Today to View This Wonderful Home-Before It's Too Late!!
Location
State NJ
County Camden
Area Gloucester Twp (20415)
Zoning RES
Rooms
Other Rooms Living Room, Dining Room, Primary Bedroom, Bedroom 2, Bedroom 3, Kitchen, Family Room
Main Level Bedrooms 3
Interior
Interior Features Attic, Carpet, Ceiling Fan(s), Chair Railings, Combination Dining/Living, Family Room Off Kitchen, Kitchen - Eat-In, Primary Bath(s), Pantry, Sprinkler System, Tub Shower, Walk-in Closet(s)
Hot Water Natural Gas
Heating Forced Air
Cooling Central A/C
Flooring Ceramic Tile, Carpet, Wood
Equipment Dishwasher, Oven/Range - Gas, Refrigerator, Stainless Steel Appliances
Window Features Double Hung
Appliance Dishwasher, Oven/Range - Gas, Refrigerator, Stainless Steel Appliances
Heat Source Natural Gas
Laundry Main Floor
Exterior
Exterior Feature Patio(s)
Garage Additional Storage Area, Garage - Front Entry
Garage Spaces 3.0
Fence Fully
Waterfront N
Water Access N
Roof Type Pitched,Shingle
Accessibility None
Porch Patio(s)
Parking Type Attached Garage, Driveway
Attached Garage 1
Total Parking Spaces 3
Garage Y
Building
Lot Description Level, Landscaping, Corner
Story 2
Foundation Slab
Sewer Public Sewer
Water Public
Architectural Style Colonial
Level or Stories 2
Additional Building Above Grade, Below Grade
Structure Type Cathedral Ceilings
New Construction N
Schools
Elementary Schools Union Valley E.S.
Middle Schools Ann A. Mullen M.S.
High Schools Timber Creek
School District Black Horse Pike Regional Schools
Others
Senior Community No
Tax ID 15-15910-00001
Ownership Fee Simple
SqFt Source Assessor
Security Features 24 hour security,Exterior Cameras
Acceptable Financing Cash, Conventional, FHA, VA
Horse Property N
Listing Terms Cash, Conventional, FHA, VA
Financing Cash,Conventional,FHA,VA
Special Listing Condition Standard
Read Less

Bought with Tara R Beale • Keller Williams Realty - Washington Township
GET MORE INFORMATION




