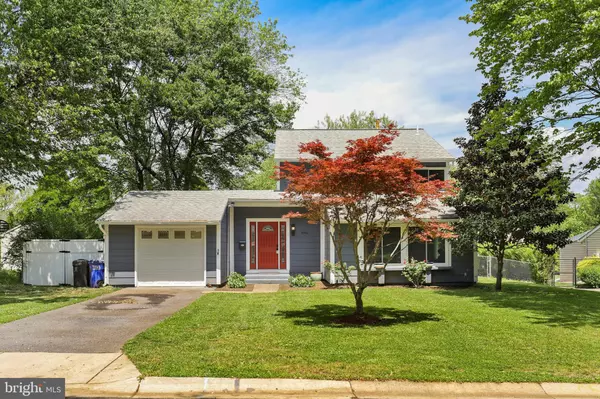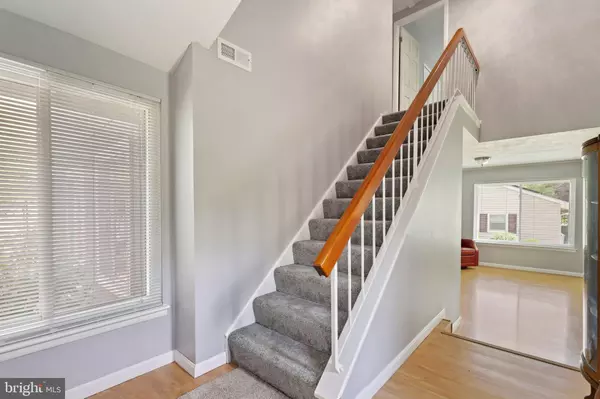For more information regarding the value of a property, please contact us for a free consultation.
15906 PERKINS LN Bowie, MD 20716
Want to know what your home might be worth? Contact us for a FREE valuation!

Our team is ready to help you sell your home for the highest possible price ASAP
Key Details
Sold Price $450,000
Property Type Single Family Home
Sub Type Detached
Listing Status Sold
Purchase Type For Sale
Square Footage 1,810 sqft
Price per Sqft $248
Subdivision None Available
MLS Listing ID MDPG603836
Sold Date 07/02/21
Style Traditional
Bedrooms 4
Full Baths 2
Half Baths 1
HOA Y/N N
Abv Grd Liv Area 1,810
Originating Board BRIGHT
Year Built 1972
Annual Tax Amount $4,953
Tax Year 2021
Lot Size 0.254 Acres
Acres 0.25
Property Description
Fall in love with this stunning 4 bedroom and 2.5 bath charmer with over 1800 sq ft of living space. Easy living and great location with easy access to major highways, shopping, and restaurants best describes this beautiful home. The open floor plan, vaulted ceilings in the living room andupdated kitchen complements the traditional floor plan with a modern twist. The beautiful eat-in kitchen with custom cabinets, granite countertops and stainless steel appliances makes this a showstopper. Large fenced in level lot with a platform patio makes this perfect for entertaining. This is a great home. This will not last! ***OFFER DEADLINE IS SATURDAY AT 9AM***
Location
State MD
County Prince Georges
Zoning R80
Interior
Hot Water Other
Heating Other
Cooling Other
Heat Source Other
Exterior
Garage Garage Door Opener
Garage Spaces 1.0
Water Access N
Accessibility None
Attached Garage 1
Total Parking Spaces 1
Garage Y
Building
Story 2
Sewer Public Sewer
Water Public
Architectural Style Traditional
Level or Stories 2
Additional Building Above Grade, Below Grade
New Construction N
Schools
School District Prince George'S County Public Schools
Others
Senior Community No
Tax ID 17070735449
Ownership Fee Simple
SqFt Source Assessor
Special Listing Condition Standard
Read Less

Bought with Jennifer Kussart • RE/MAX Aspire
GET MORE INFORMATION




