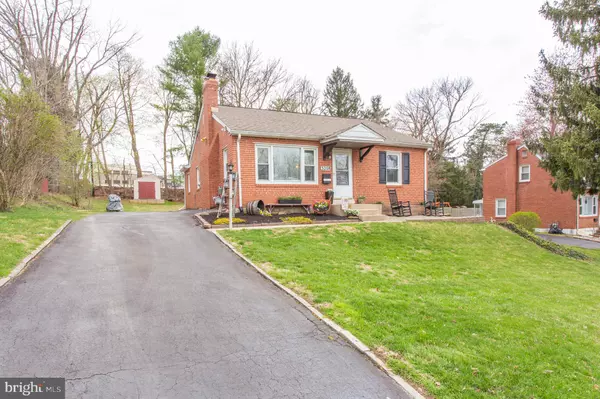For more information regarding the value of a property, please contact us for a free consultation.
3208 HILLTOP RD Newtown Square, PA 19073
Want to know what your home might be worth? Contact us for a FREE valuation!

Our team is ready to help you sell your home for the highest possible price ASAP
Key Details
Sold Price $365,000
Property Type Single Family Home
Sub Type Detached
Listing Status Sold
Purchase Type For Sale
Square Footage 1,048 sqft
Price per Sqft $348
Subdivision None Available
MLS Listing ID PADE538052
Sold Date 07/23/21
Style Ranch/Rambler
Bedrooms 2
Full Baths 1
HOA Y/N N
Abv Grd Liv Area 1,048
Originating Board BRIGHT
Year Built 1958
Annual Tax Amount $3,605
Tax Year 2019
Lot Size 10,324 Sqft
Acres 0.24
Property Description
Welcome to 3208 Hilltop Rd, a wonderfully updated ranch home set in a quiet neighborhood in desirable Newtown Square! This home features 2 bedrooms, 1 bathroom, central air and gas heating. The first thing you will notice is the picture perfect curb appeal with an all brick exterior as you approach the home. Step inside to be greeted by beautiful new wood flooring that spans throughout the main level. Fall in love with the ideal open floor plan and design details such as baseboard molding, gas fireplace, a gorgeous updated kitchen and a long list of valuable upgrades! The spacious and welcoming fireside living room, with lots of natural sunlight, flows straight into the dining area with kitchen island peninsula with bar top seating. Enjoy cooking in the beautiful kitchen flawlessly open to the dining/living room with recessed lighting, granite countertops, stylish subway tile backsplash, tons of gorgeous white cabinetry, gas cooking, and sparkling stainless steel appliances! Off the kitchen is the incredible backyard with a spacious covered patio perfect for bbqs and outdoor entertaining overlooking the large deep yard plus a new storage shed; a true extension of your home! Back inside the main level is complete with two generously proportioned bedrooms all equipped with ceiling fans, great closets, plush carpeting and a recently updated full hall bath with shower/tub combination. The main bedroom is the largest of the bedrooms and has two closets! The bathroom includes a shower/tub combination, vanity for storage, neutral tile and fixtures. There is also a linen closet in the hall. Last but not least is the awesome partially finished full basement recently updated March 2020! The finished room is an awesome entertainment space that is the entire length of the house equipped with a full bar great for game days! On the other side of the basement is the equally sized large unfinished room where laundry is located and a workshop and room for all of your storage needs. Speaking of storage, there are also stairs to a walk-up floored attic that could easily be finished into additional living space or you could build up and add a second level like many of the neighboring homes. All this, plus, Updates include new hardwood throughout the family room and kitchen as well as a new electrical service panel. Also, the HVAC system had a new motherboard installed in 2019. 3208 Hilltop Rd is central to everything. Convenient to hot spots such as The Main Line, Havertown, Media, West Chester, and King of Prussia with a wide variety of dining and entertainment. Also you are right down Route 3 to Whole Foods shopping center/Giant and minutes from 476 & 1-95 to the Philadelphia International Airport, Center City and Wilmington Delaware! Plus, a short walk to a major bus stop for public transportation! Located in Marple-Newtown School District with sought after Culbertson Elementary and low taxes. Do not miss your chance to own this gem of a home in a great Newtown Square location!
Location
State PA
County Delaware
Area Newtown Twp (10430)
Zoning RESIDENTIAL
Rooms
Other Rooms Living Room, Dining Room, Primary Bedroom, Bedroom 2, Kitchen, Basement, Laundry, Storage Room, Attic, Full Bath
Basement Partially Finished
Main Level Bedrooms 2
Interior
Interior Features Attic, Bar, Ceiling Fan(s), Combination Dining/Living, Floor Plan - Open, Kitchen - Island, Kitchen - Eat-In, Recessed Lighting, Tub Shower, Upgraded Countertops, Wood Floors
Hot Water Electric
Heating Forced Air
Cooling Central A/C
Fireplaces Number 1
Fireplaces Type Gas/Propane
Fireplace Y
Heat Source Natural Gas
Exterior
Garage Spaces 4.0
Waterfront N
Water Access N
Accessibility None
Parking Type Driveway
Total Parking Spaces 4
Garage N
Building
Story 1
Sewer Public Sewer
Water Public
Architectural Style Ranch/Rambler
Level or Stories 1
Additional Building Above Grade, Below Grade
New Construction N
Schools
Elementary Schools Culbertson
Middle Schools Paxon Hollow
High Schools Marple Newtown
School District Marple Newtown
Others
Senior Community No
Tax ID 30-00-01204-00
Ownership Fee Simple
SqFt Source Estimated
Special Listing Condition Standard
Read Less

Bought with Amy Fizzano • Fizzano Family of Associates LLC
GET MORE INFORMATION




