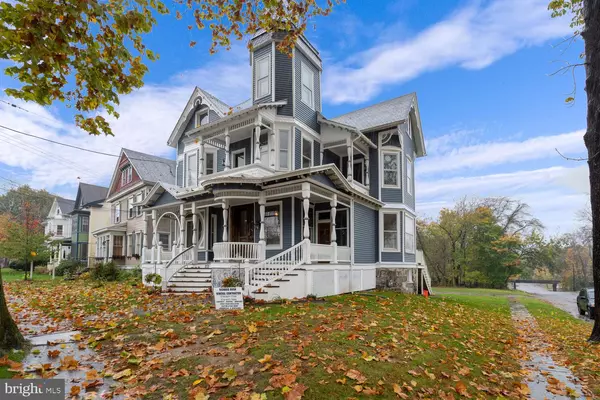For more information regarding the value of a property, please contact us for a free consultation.
202 GREENWICH ST Belvidere, NJ 07823
Want to know what your home might be worth? Contact us for a FREE valuation!

Our team is ready to help you sell your home for the highest possible price ASAP
Key Details
Sold Price $389,000
Property Type Single Family Home
Sub Type Detached
Listing Status Sold
Purchase Type For Sale
Square Footage 3,044 sqft
Price per Sqft $127
Subdivision Belvidere
MLS Listing ID NJWR100498
Sold Date 02/01/21
Style Victorian
Bedrooms 5
Full Baths 2
Half Baths 1
HOA Y/N N
Abv Grd Liv Area 3,044
Originating Board BRIGHT
Year Built 1892
Annual Tax Amount $11,906
Tax Year 2019
Lot Size 8,712 Sqft
Acres 0.2
Property Description
This Victorian built in 1892 William Blair Titman House . The plans were designed by George F. Barber, an architect who came up with Design #53 . Completely renovated in 2020. The home has 2 working wood fireplaces w/ original tile work. Tall ceilings, unique windows and a beautiful double staircase that leads to a rocking chair porch. Original doors and woodwork throughout home. there are two 2nd floor balconies. Plenty of room for entertaining in the 2 parlors or large dining room or kitchen. In addition to the historic charm, this home has everything your looking for today, New Central Air / heat. Viking Stove / range, granite counters. New roof, all new plumbing & electrical. This home is on the National Historic Registry and is the center piece of Historic Belvidere! Interior pictures coming soon!
Location
State NJ
County Warren
Area Belvidere Town (22103)
Zoning RESIDENTIAL
Direction Northeast
Rooms
Other Rooms Living Room, Dining Room, Bedroom 3, Bedroom 4, Bedroom 5, Kitchen, Game Room, Family Room, Foyer, Bedroom 1, Mud Room, Bathroom 1, Bathroom 2
Basement Full, Outside Entrance, Unfinished
Interior
Interior Features Additional Stairway, Carpet, Dining Area, Formal/Separate Dining Room, Kitchen - Eat-In, Stain/Lead Glass, Upgraded Countertops, Wood Floors
Hot Water Natural Gas
Heating Central, Forced Air, Baseboard - Electric
Cooling Central A/C, Programmable Thermostat, Window Unit(s), Zoned
Flooring Hardwood, Carpet, Tile/Brick
Fireplaces Number 2
Fireplaces Type Corner, Mantel(s), Marble, Wood
Equipment Commercial Range, ENERGY STAR Refrigerator, ENERGY STAR Dishwasher, Instant Hot Water, Oven/Range - Gas, Refrigerator, Six Burner Stove, Stainless Steel Appliances, Water Heater - High-Efficiency, Water Heater - Tankless, Dishwasher, Exhaust Fan, Microwave, Range Hood, Washer/Dryer Stacked
Furnishings No
Fireplace Y
Appliance Commercial Range, ENERGY STAR Refrigerator, ENERGY STAR Dishwasher, Instant Hot Water, Oven/Range - Gas, Refrigerator, Six Burner Stove, Stainless Steel Appliances, Water Heater - High-Efficiency, Water Heater - Tankless, Dishwasher, Exhaust Fan, Microwave, Range Hood, Washer/Dryer Stacked
Heat Source Natural Gas, Electric
Laundry Upper Floor
Exterior
Exterior Feature Porch(es), Wrap Around, Balconies- Multiple
Garage Other
Garage Spaces 6.0
Fence Wood
Waterfront N
Water Access N
Roof Type Architectural Shingle,Slate
Accessibility None
Porch Porch(es), Wrap Around, Balconies- Multiple
Parking Type Detached Garage, Driveway, Off Street
Total Parking Spaces 6
Garage Y
Building
Lot Description Corner, Level
Story 3
Sewer Public Sewer
Water Public
Architectural Style Victorian
Level or Stories 3
Additional Building Above Grade, Below Grade
Structure Type 9'+ Ceilings
New Construction N
Schools
Elementary Schools Third Street
Middle Schools Oxford Street
High Schools Belvidere
School District Belvidere Public Schools
Others
Pets Allowed Y
Senior Community No
Tax ID NO TAX RECORD
Ownership Fee Simple
SqFt Source Estimated
Acceptable Financing Conventional, FHA, USDA, VA
Horse Property N
Listing Terms Conventional, FHA, USDA, VA
Financing Conventional,FHA,USDA,VA
Special Listing Condition Standard
Pets Description No Pet Restrictions
Read Less

Bought with Non Member • Non Subscribing Office
GET MORE INFORMATION




