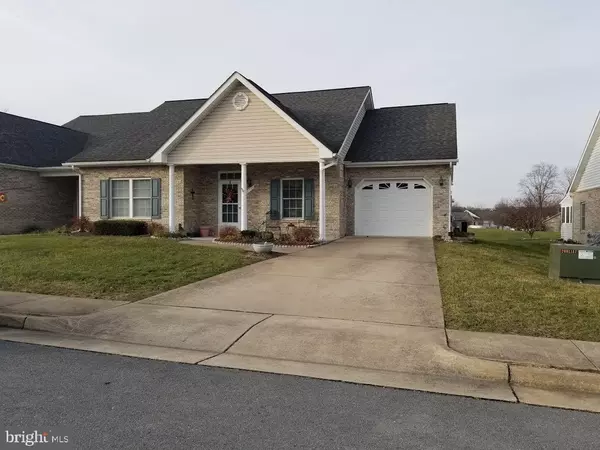For more information regarding the value of a property, please contact us for a free consultation.
218 LYNN DR Stephens City, VA 22655
Want to know what your home might be worth? Contact us for a FREE valuation!

Our team is ready to help you sell your home for the highest possible price ASAP
Key Details
Sold Price $290,000
Property Type Single Family Home
Sub Type Twin/Semi-Detached
Listing Status Sold
Purchase Type For Sale
Square Footage 1,425 sqft
Price per Sqft $203
Subdivision Autumn Glen
MLS Listing ID VAFV161310
Sold Date 03/19/21
Style Ranch/Rambler
Bedrooms 2
Full Baths 2
HOA Fees $90/mo
HOA Y/N Y
Abv Grd Liv Area 1,425
Originating Board BRIGHT
Year Built 2002
Annual Tax Amount $1,409
Tax Year 2019
Lot Size 7,405 Sqft
Acres 0.17
Property Description
Location Location Location. This home is located in Stephens City in the community of AUTUMN GLEN. Autumn Glen offers a peaceful relaxing setting and is known for its quiet neighborhood. The HOA provides all of the outdoor lawn maintenance for you, which includes mowing, weed eating, mulching your flower beds, snow removal from the sidewalks, trash pickup and street lights. Enjoy living in a neighborhood that looks lovely and you can enjoy knowing that you don't have to worry with lawn maintenance. The community center has many activities and also has an exercise room for your convenience. As you enter you will find an open floor plan. A large master suite and walk in closet. second bedroom and a full guest bathroom. Dining area and a lovely sun room/office that leads out to a lovely patio for those summer cook outs. Don't worry about getting caught in the rain you can park in the one car garage. When entertaining you have street parking and extra spaces in the drive way for your guest. Don't miss out on a chance to live in this lovely community. Make you appointment today. Seller offering a $2,000.00 Carpet allowance.
Location
State VA
County Frederick
Zoning RP
Rooms
Main Level Bedrooms 2
Interior
Interior Features Ceiling Fan(s), Carpet, Entry Level Bedroom, Floor Plan - Open, Walk-in Closet(s)
Hot Water Electric
Heating Radiant
Cooling Central A/C, Ceiling Fan(s)
Equipment Built-In Microwave, Dishwasher, Refrigerator, Stove
Appliance Built-In Microwave, Dishwasher, Refrigerator, Stove
Heat Source Natural Gas
Exterior
Exterior Feature Patio(s)
Garage Garage - Front Entry
Garage Spaces 3.0
Waterfront N
Water Access N
Roof Type Shingle
Accessibility Level Entry - Main
Porch Patio(s)
Parking Type Attached Garage, On Street, Driveway
Attached Garage 1
Total Parking Spaces 3
Garage Y
Building
Story 1
Sewer Public Sewer
Water Public
Architectural Style Ranch/Rambler
Level or Stories 1
Additional Building Above Grade, Below Grade
New Construction N
Schools
School District Frederick County Public Schools
Others
HOA Fee Include Common Area Maintenance,Lawn Maintenance,Lawn Care Front,Lawn Care Rear,Lawn Care Side,Recreation Facility,Road Maintenance,Trash
Senior Community No
Tax ID 75L 3 1 11A
Ownership Fee Simple
SqFt Source Assessor
Special Listing Condition Standard
Read Less

Bought with patricia rivas plata • Keller Williams Realty Dulles
GET MORE INFORMATION




