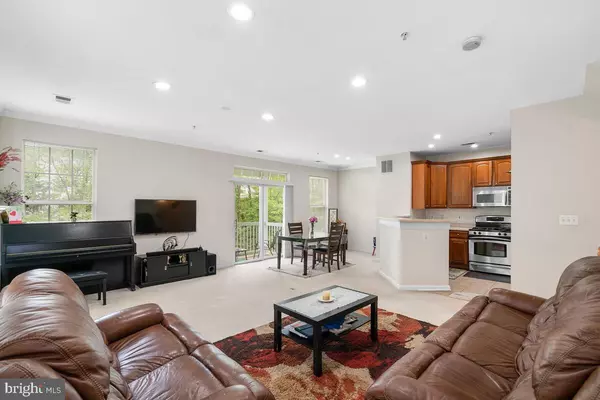For more information regarding the value of a property, please contact us for a free consultation.
13106 MARCEY CREEK RD Herndon, VA 20171
Want to know what your home might be worth? Contact us for a FREE valuation!

Our team is ready to help you sell your home for the highest possible price ASAP
Key Details
Sold Price $381,000
Property Type Condo
Sub Type Condo/Co-op
Listing Status Sold
Purchase Type For Sale
Square Footage 1,388 sqft
Price per Sqft $274
Subdivision Fox Mill Station
MLS Listing ID VAFX1190064
Sold Date 06/30/21
Style Colonial
Bedrooms 2
Full Baths 2
Condo Fees $359/mo
HOA Y/N N
Abv Grd Liv Area 1,388
Originating Board BRIGHT
Year Built 1999
Annual Tax Amount $3,578
Tax Year 2020
Property Description
This end-unit townhouse condo boasts extra windows which bring in all the light. You will love the open airy feeling of the floorplan on the main level. Corian counters in the kitchen with plenty of cabinets and pantry space. Upstairs are two spacious bedrooms. The master bath features a shower and dual vanities! Carpeted throughout with ceramic tile in the kitchen. The washer/dryer is in a closet in the kitchen area. There is a deck off the dining area for enjoying the views of the treed common area. In addition to the one-car garage, the driveway is among the largest in the community and can easily hold two more cars on the pad. The community has an outdoor pool, playground area, and central mailboxes. Good proximity to Metro. No FHA loans. Sunday Open House Cancelled.
Location
State VA
County Fairfax
Zoning 312
Rooms
Other Rooms Dining Room, Primary Bedroom, Bedroom 2, Kitchen, Family Room, Foyer, Primary Bathroom
Interior
Interior Features Carpet, Combination Dining/Living, Family Room Off Kitchen, Floor Plan - Open, Kitchen - Galley, Sprinkler System, Walk-in Closet(s)
Hot Water Natural Gas
Heating Forced Air
Cooling Central A/C
Flooring Carpet, Ceramic Tile
Fireplaces Number 1
Equipment Built-In Microwave, Dishwasher, Disposal, Dryer, Oven - Single, Oven/Range - Gas, Refrigerator, Stainless Steel Appliances, Washer
Fireplace Y
Appliance Built-In Microwave, Dishwasher, Disposal, Dryer, Oven - Single, Oven/Range - Gas, Refrigerator, Stainless Steel Appliances, Washer
Heat Source Natural Gas
Laundry Main Floor, Dryer In Unit, Washer In Unit
Exterior
Garage Garage - Front Entry, Garage Door Opener
Garage Spaces 3.0
Utilities Available Under Ground
Amenities Available Club House, Common Grounds, Pool - Outdoor
Waterfront N
Water Access N
View Trees/Woods
Roof Type Asphalt
Accessibility None
Parking Type Attached Garage, Driveway
Attached Garage 1
Total Parking Spaces 3
Garage Y
Building
Lot Description Backs - Open Common Area, Backs to Trees, Level
Story 2
Sewer Public Sewer
Water Public
Architectural Style Colonial
Level or Stories 2
Additional Building Above Grade, Below Grade
Structure Type Cathedral Ceilings
New Construction N
Schools
Elementary Schools Mcnair
Middle Schools Carson
High Schools Westfield
School District Fairfax County Public Schools
Others
HOA Fee Include Common Area Maintenance,Lawn Care Front,Lawn Care Rear,Lawn Care Side,Lawn Maintenance,Pool(s),Recreation Facility
Senior Community No
Tax ID 0163 18 0029
Ownership Condominium
Acceptable Financing Cash, Conventional
Listing Terms Cash, Conventional
Financing Cash,Conventional
Special Listing Condition Standard
Read Less

Bought with Jay C Noh • Smart Realty, LLC
GET MORE INFORMATION




