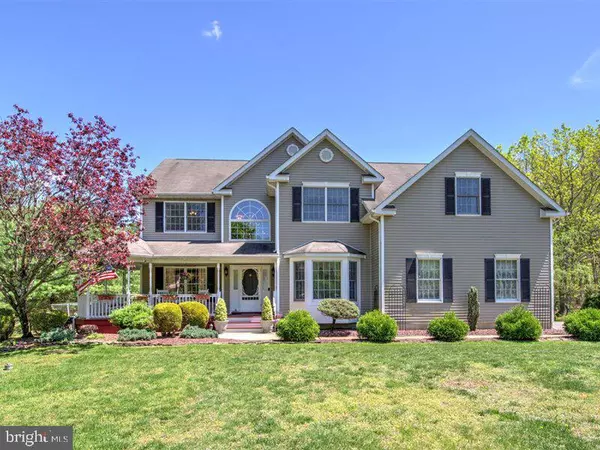For more information regarding the value of a property, please contact us for a free consultation.
18 OAK LEAF DR New Egypt, NJ 08533
Want to know what your home might be worth? Contact us for a FREE valuation!

Our team is ready to help you sell your home for the highest possible price ASAP
Key Details
Sold Price $730,000
Property Type Single Family Home
Sub Type Detached
Listing Status Sold
Purchase Type For Sale
Square Footage 3,400 sqft
Price per Sqft $214
Subdivision Cornerstone Estates
MLS Listing ID NJOC409670
Sold Date 10/18/21
Style Colonial
Bedrooms 5
Full Baths 3
HOA Y/N N
Abv Grd Liv Area 3,400
Originating Board BRIGHT
Year Built 2001
Annual Tax Amount $12,263
Tax Year 2020
Lot Size 1.090 Acres
Acres 1.09
Lot Dimensions 0.00 x 0.00
Property Description
Beautiful Colonial with wrap around porch features 3400 sq ft of custom improvements making this home one of a kind. Two story foyer features oversized molding with a backband of Acanthus Leaf Design. Beautiful kitchen has a large center island, lots of cabinets and Granite countertops. Family Room has custom Built in cabinets and a second staircase. The second level features 3 bedrms and a Master Suite with bathroom, 2 walk-in closets and added storage space. First Floor office can be used as a 5th bedroom with a full bath right next door. Basement boasts a dance room, movie room, Craft/exercise room and a private office. The park-like back yard immerses you in tranquility with a paver patio leading to the pool and Gazebo area. Perfect for entertaining.
Location
State NJ
County Ocean
Area Plumsted Twp (21524)
Zoning R40
Rooms
Other Rooms Living Room, Dining Room, Bedroom 2, Bedroom 3, Bedroom 4, Kitchen, Family Room, Basement, Bedroom 1, Laundry, Office, Bathroom 1, Bathroom 2
Basement Fully Finished
Main Level Bedrooms 1
Interior
Interior Features Additional Stairway, Built-Ins, Carpet, Crown Moldings, Entry Level Bedroom, Family Room Off Kitchen, Floor Plan - Open, Formal/Separate Dining Room, Kitchen - Eat-In, Kitchen - Island, Laundry Chute, Sprinkler System
Hot Water Natural Gas
Heating Forced Air
Cooling Central A/C
Heat Source Natural Gas
Laundry Main Floor
Exterior
Garage Garage Door Opener, Garage - Side Entry
Garage Spaces 6.0
Pool Heated
Utilities Available Natural Gas Available
Waterfront N
Water Access N
Roof Type Pitched,Shingle
Accessibility None
Parking Type Attached Garage, Driveway
Attached Garage 2
Total Parking Spaces 6
Garage Y
Building
Story 2
Sewer Septic Exists
Water Well
Architectural Style Colonial
Level or Stories 2
Additional Building Above Grade, Below Grade
New Construction N
Schools
Elementary Schools Dr. Gerald H. Woehr
Middle Schools New Egypt M.S.
High Schools New Egypt H.S.
School District Plumsted Township
Others
HOA Fee Include Insurance
Senior Community No
Tax ID 24-00055-00091 07
Ownership Fee Simple
SqFt Source Assessor
Security Features Security System
Acceptable Financing Cash, Conventional, FHA, VA, Exchange
Listing Terms Cash, Conventional, FHA, VA, Exchange
Financing Cash,Conventional,FHA,VA,Exchange
Special Listing Condition Standard
Read Less

Bought with Amanda Marie Cruz • EXP Realty, LLC
GET MORE INFORMATION




