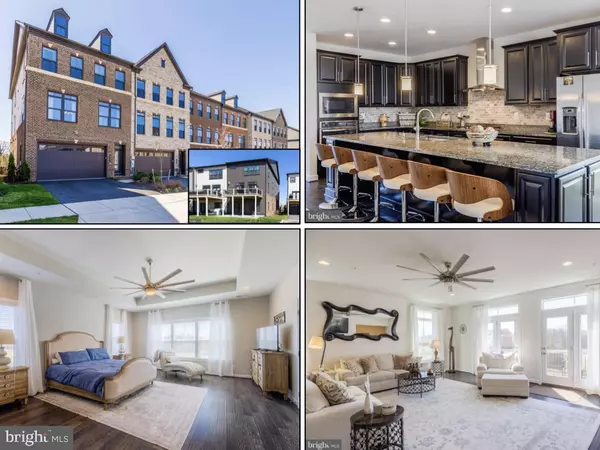For more information regarding the value of a property, please contact us for a free consultation.
6331 FALCONWOOD ST Baltimore, MD 21220
Want to know what your home might be worth? Contact us for a FREE valuation!

Our team is ready to help you sell your home for the highest possible price ASAP
Key Details
Sold Price $480,000
Property Type Townhouse
Sub Type End of Row/Townhouse
Listing Status Sold
Purchase Type For Sale
Square Footage 3,120 sqft
Price per Sqft $153
Subdivision Greenleigh At Crossroads
MLS Listing ID MDBC499334
Sold Date 08/14/20
Style Contemporary
Bedrooms 3
Full Baths 3
Half Baths 1
HOA Fees $85/mo
HOA Y/N Y
Abv Grd Liv Area 3,120
Originating Board BRIGHT
Year Built 2017
Annual Tax Amount $5,982
Tax Year 2019
Lot Size 2,962 Sqft
Acres 0.07
Property Description
CONTEMPORARY URBAN DESIGN END UNIT GARAGE TOWN HOME. LIFE IN THE SUBURBS RE-IMAGINED GREENLEIGH AT CROSSROADS OFFERS: WALKING/BIKING TRAILS, DOG PARKS, PLAYGROUNDS , COMMUNITY CLUBHOUSE, FITNESS CENTER ,SPORT COMPLEX ,BEAUTIFUL OUTDOOR POOL. CONVENIENTLY LOCATED JUST A SHORT DRIVE AWAY FROM THE AVENUE, DOWNTOWN, MARC TRAIN AND SO MUCH MORE: COME SEE FOR YOURSELF THIS 2 YEAR YOUNG TOWN HOME OFFERS UPGRADED LIGHTING PACKAGE, FINISHED LOWER LEVEL, FINISHED GARAGE, HARDWOOD FLOORS, ALL CEILING FANS STAY. OWNER SUITE OFFERS HIS AND HERS WALK IN CLOSETS DOUBLE VANITY OVER SIZED SHOWER W/GLASS DOORS. TWO NICE SIZE BEDROOMS W/ AMPLE CLOSET SPACE. LAUNDRY LOCATED ON BEDROOM LEVEL. MAIN LEVEL OFFERS BEAUTIFUL SUN-DRENCH LIVING ROOM W/GAS FIREPLACE CHEFS KITCHEN WITH ISLAND SEPARATE DINING ROOM, 1/2 BATH ON MAIN LEVEL. SO MUCH MORE CALL FOR PRIVATE TOUR,
Location
State MD
County Baltimore
Zoning RESIDENTIAL
Rooms
Basement Connecting Stairway, Daylight, Full, Full, Fully Finished, Garage Access, Heated, Interior Access, Outside Entrance, Walkout Level, Windows
Main Level Bedrooms 3
Interior
Interior Features Breakfast Area, Ceiling Fan(s), Combination Kitchen/Living, Dining Area, Floor Plan - Open, Kitchen - Gourmet, Kitchen - Island, Primary Bath(s), Pantry, Recessed Lighting, Sprinkler System, Walk-in Closet(s), Window Treatments, Wood Floors
Hot Water Natural Gas
Heating Energy Star Heating System
Cooling Ceiling Fan(s), Energy Star Cooling System
Equipment Built-In Microwave, Cooktop, Dishwasher, Disposal, Dryer, Exhaust Fan, Icemaker, Oven - Wall, Refrigerator, Stainless Steel Appliances, Washer, Water Heater
Fireplace Y
Appliance Built-In Microwave, Cooktop, Dishwasher, Disposal, Dryer, Exhaust Fan, Icemaker, Oven - Wall, Refrigerator, Stainless Steel Appliances, Washer, Water Heater
Heat Source Natural Gas
Laundry Upper Floor
Exterior
Garage Additional Storage Area, Garage - Front Entry, Inside Access
Garage Spaces 2.0
Amenities Available Bike Trail, Club House, Common Grounds, Community Center, Fitness Center, Jog/Walk Path, Pool - Outdoor, Tot Lots/Playground
Waterfront N
Water Access N
Accessibility None
Attached Garage 2
Total Parking Spaces 2
Garage Y
Building
Story 3
Sewer Public Sewer
Water Public
Architectural Style Contemporary
Level or Stories 3
Additional Building Above Grade, Below Grade
New Construction N
Schools
School District Baltimore County Public Schools
Others
Pets Allowed Y
HOA Fee Include All Ground Fee,Common Area Maintenance,Lawn Maintenance,Snow Removal,Trash
Senior Community No
Tax ID 04152500013720
Ownership Fee Simple
SqFt Source Assessor
Horse Property N
Special Listing Condition Standard
Pets Description No Pet Restrictions
Read Less

Bought with Lee R. Tessier • Tessier Real Estate
GET MORE INFORMATION




