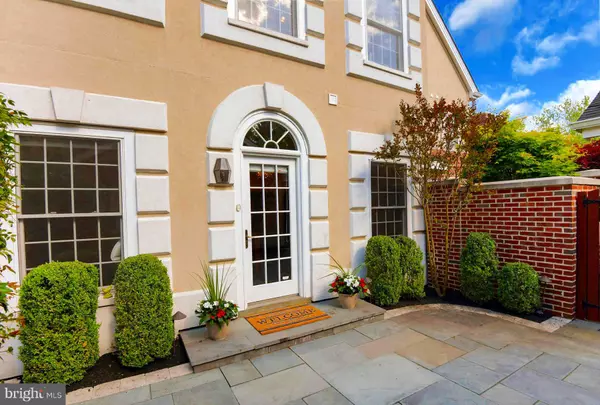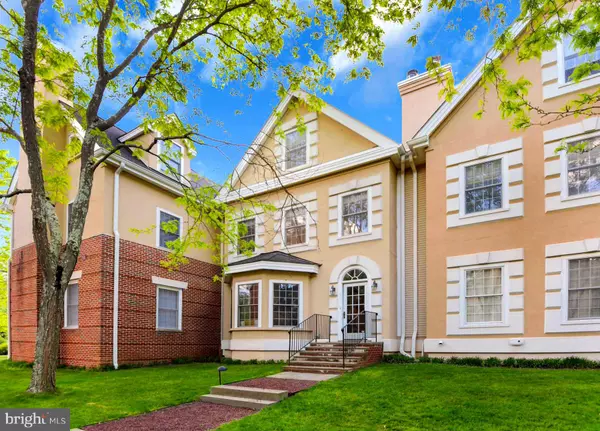For more information regarding the value of a property, please contact us for a free consultation.
12 GOVERNORS LN Princeton, NJ 08540
Want to know what your home might be worth? Contact us for a FREE valuation!

Our team is ready to help you sell your home for the highest possible price ASAP
Key Details
Sold Price $815,000
Property Type Townhouse
Sub Type Interior Row/Townhouse
Listing Status Sold
Purchase Type For Sale
Square Footage 2,554 sqft
Price per Sqft $319
Subdivision Governors Lane
MLS Listing ID NJME312318
Sold Date 08/03/21
Style Colonial
Bedrooms 4
Full Baths 3
Half Baths 1
HOA Fees $825/mo
HOA Y/N Y
Abv Grd Liv Area 2,554
Originating Board BRIGHT
Year Built 1997
Annual Tax Amount $14,699
Tax Year 2019
Lot Dimensions 0.00 x 0.00
Property Description
Coming Soon! Welcome to this beautifully maintained and tastefully updated Bradford model in Princeton's coveted Governors Lane. This home has an open floor plan with lots of natural light and beautiful hardwood floors. The Great Room features living and dining areas with a bay window, wood burning fireplace and formal entrance. The designer eat-in gourmet kitchen by Smallbone of Devizes, is equipped with high end appliances including Viking, Miele and Wolfe, along with black marble counters and custom English walnut cabinetry. The main suite is spacious and offers a gas fireplace, walk-in California closet and a bathroom that has been beautifully designed by Smallbone of Devizes. The two upper floor bedrooms share a full bathroom and have walk in closets as well as wall to wall carpeting. The large finished basement has both an office/study area and a separate media room. Enjoy your large private Bluestone patio that has been professionally landscaped. Superb location, sophisticated style and beautiful finishes combine in this classically appealing home. Don't miss it!
Location
State NJ
County Mercer
Area Princeton (21114)
Zoning OR2
Rooms
Other Rooms Living Room, Dining Room, Primary Bedroom, Bedroom 2, Bedroom 3, Bedroom 4, Kitchen, Family Room, Office, Primary Bathroom, Full Bath, Half Bath
Basement Full, Fully Finished
Interior
Interior Features Built-Ins, Carpet, Combination Dining/Living, Crown Moldings, Kitchen - Eat-In, Kitchen - Gourmet, Kitchen - Island, Pantry, Primary Bath(s), Recessed Lighting, Stall Shower, Tub Shower, Walk-in Closet(s), Wood Floors
Hot Water Natural Gas
Heating Forced Air
Cooling Ceiling Fan(s), Central A/C
Flooring Hardwood, Ceramic Tile, Carpet
Fireplaces Number 2
Fireplaces Type Gas/Propane, Wood
Fireplace Y
Heat Source Natural Gas
Laundry Basement
Exterior
Garage Garage Door Opener, Garage - Rear Entry
Garage Spaces 2.0
Amenities Available Common Grounds
Waterfront N
Water Access N
Roof Type Shingle
Accessibility None
Parking Type Detached Garage, Driveway
Total Parking Spaces 2
Garage Y
Building
Story 3
Sewer Public Sewer
Water Public
Architectural Style Colonial
Level or Stories 3
Additional Building Above Grade, Below Grade
New Construction N
Schools
Elementary Schools Littlebrook E.S.
Middle Schools John Witherspoon M.S.
High Schools Princeton H.S.
School District Princeton Regional Schools
Others
Pets Allowed Y
HOA Fee Include Common Area Maintenance,Ext Bldg Maint,Insurance,Lawn Maintenance,Management,Snow Removal,Trash
Senior Community No
Tax ID 14-05601-00014 12
Ownership Condominium
Acceptable Financing Conventional, Cash
Listing Terms Conventional, Cash
Financing Conventional,Cash
Special Listing Condition Standard
Pets Description Number Limit
Read Less

Bought with Victoria Holly • Weichert Realtors - Princeton
GET MORE INFORMATION




