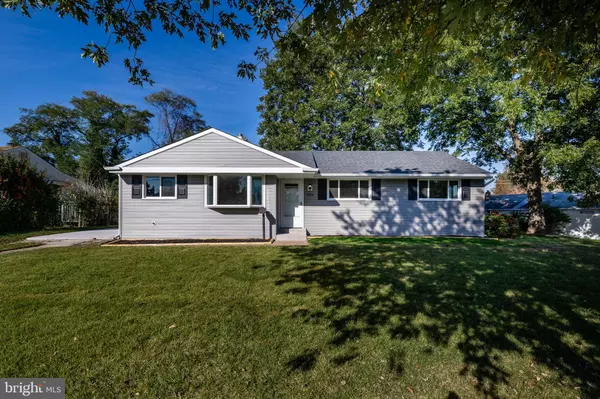For more information regarding the value of a property, please contact us for a free consultation.
1104 LAUREL RD Edgewater Park, NJ 08010
Want to know what your home might be worth? Contact us for a FREE valuation!

Our team is ready to help you sell your home for the highest possible price ASAP
Key Details
Sold Price $275,000
Property Type Single Family Home
Sub Type Detached
Listing Status Sold
Purchase Type For Sale
Square Footage 1,328 sqft
Price per Sqft $207
Subdivision Williamsburg
MLS Listing ID NJBL2009440
Sold Date 12/21/21
Style Ranch/Rambler
Bedrooms 4
Full Baths 1
Half Baths 1
HOA Y/N N
Abv Grd Liv Area 1,328
Originating Board BRIGHT
Year Built 1960
Annual Tax Amount $6,128
Tax Year 2021
Lot Size 10,700 Sqft
Acres 0.25
Lot Dimensions 100.00 x 107.00
Property Description
Welcome to your new home! Just turn the key and move right into this completely remodeled Rancher situated in Edgewater Park! This home is boasting with newly installed LVP flooring including fresh paint and tons of natural light throughout. The beautifully remodeled Kitchen has white-shaker cabinetry, granite countertops, and full stainless steel appliance package. Adjacent, there is a Dining Area that offers a bay window to look out while sitting with family and friends. The Living Room has a fireplace with painted brick, skylights, and access to the backyard. Enjoy the ease of having your bedrooms all on one floor! The Primary Bedrooms is spacious and has its own private half bath. There are additional 3 Bedrooms, all of ample size and a fully remodeled Bath to complete the space. The backyard has tons of potential for you to entertain. New roof, siding, and HVAC. This wont last long! Conveniently located near Rt. 130, Burlington/Bristol Bridge, and shopping. Make your appointment today!
Location
State NJ
County Burlington
Area Edgewater Park Twp (20312)
Zoning RES.
Rooms
Other Rooms Living Room, Primary Bedroom, Bedroom 2, Bedroom 3, Bedroom 4, Kitchen, Breakfast Room, Laundry
Main Level Bedrooms 4
Interior
Interior Features Attic, Breakfast Area, Carpet, Ceiling Fan(s), Kitchen - Eat-In, Primary Bath(s), Recessed Lighting, Skylight(s), Tub Shower
Hot Water Natural Gas
Heating Forced Air
Cooling Central A/C
Flooring Carpet, Laminated
Fireplaces Number 1
Fireplaces Type Brick, Wood
Equipment Built-In Microwave, Dishwasher, Oven - Self Cleaning, Oven/Range - Gas, Refrigerator
Fireplace Y
Appliance Built-In Microwave, Dishwasher, Oven - Self Cleaning, Oven/Range - Gas, Refrigerator
Heat Source Natural Gas
Laundry Main Floor
Exterior
Garage Spaces 1.0
Waterfront N
Water Access N
Roof Type Pitched,Shingle
Accessibility None
Parking Type Driveway, On Street
Total Parking Spaces 1
Garage N
Building
Story 1
Foundation Crawl Space
Sewer Public Sewer
Water Public
Architectural Style Ranch/Rambler
Level or Stories 1
Additional Building Above Grade, Below Grade
New Construction N
Schools
Elementary Schools Magowan E.S.
Middle Schools Samuel M. Ridgway M.S.
High Schools Burlington City H.S.
School District Edgewater Park Township Public Schools
Others
Senior Community No
Tax ID 12-01002-00014
Ownership Fee Simple
SqFt Source Assessor
Acceptable Financing Cash, Conventional, FHA, VA, USDA
Listing Terms Cash, Conventional, FHA, VA, USDA
Financing Cash,Conventional,FHA,VA,USDA
Special Listing Condition Standard
Read Less

Bought with Jerome J. Washington • Neighborhood Assistance Corp. of America (NACA)
GET MORE INFORMATION




