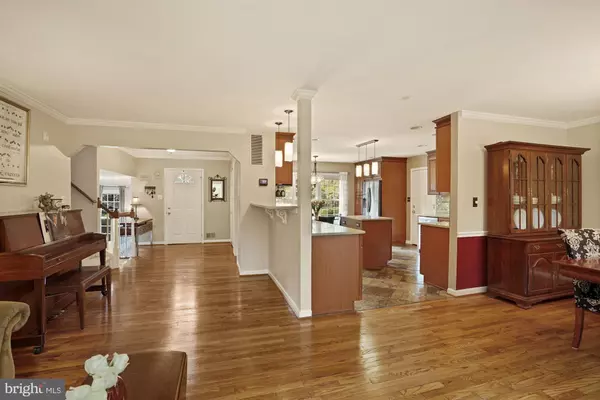For more information regarding the value of a property, please contact us for a free consultation.
2693 MATTOX CREEK DR Oakton, VA 22124
Want to know what your home might be worth? Contact us for a FREE valuation!

Our team is ready to help you sell your home for the highest possible price ASAP
Key Details
Sold Price $969,900
Property Type Single Family Home
Sub Type Detached
Listing Status Sold
Purchase Type For Sale
Square Footage 1,944 sqft
Price per Sqft $498
Subdivision Clarkes Landing
MLS Listing ID VAFX2022250
Sold Date 10/29/21
Style Split Level
Bedrooms 5
Full Baths 3
Half Baths 1
HOA Y/N N
Abv Grd Liv Area 1,944
Originating Board BRIGHT
Year Built 1976
Annual Tax Amount $8,488
Tax Year 2021
Lot Size 0.480 Acres
Acres 0.48
Property Description
Welcome home to this very rare split level in the Madison H.S pyramid. This house has it all!
Remodeled open layout kitchen with solid wood cabinets, quartz countertops, newer appliances, and an island with mini wine refrigerator...perfect for entertaining. New HVAC and water heater, replaced windows, new carpet, freshly painted, gleaming refinished hardwood floors, and don't forget the two-car garage.
From the kitchen, walk out to your stained deck and brand-new massive rear patio with ambient lighting while you enjoy the large flat custom landscaped backyard. Inside, the large family room with built-ins and a cozy fireplace is perfect for a large sectional for movie night. The upstairs boasts a large primary bedroom with a reading area and a large bathroom area. The other 3 secondary rooms all have large closets and are the perfect size for beds and desks. Walk down to the newly finished basement with a new wet bar, large bedroom, a brand new full bathroom, and family room area, playroom, or home gym.
This is a must-see! The tax records do not reflect the actual finished square footage of this large split level.
More pictures coming next week.
Location
State VA
County Fairfax
Zoning 111
Rooms
Basement Fully Finished
Interior
Interior Features Attic, Carpet, Upgraded Countertops, Kitchen - Gourmet, Floor Plan - Open
Hot Water Electric
Heating Heat Pump(s)
Cooling Heat Pump(s), Central A/C
Fireplaces Number 1
Equipment Built-In Microwave, Built-In Range, Dishwasher, Disposal, Dryer, Refrigerator, Washer, Water Heater
Appliance Built-In Microwave, Built-In Range, Dishwasher, Disposal, Dryer, Refrigerator, Washer, Water Heater
Heat Source Natural Gas
Exterior
Garage Garage - Front Entry
Garage Spaces 2.0
Waterfront N
Water Access N
Accessibility Other
Parking Type Attached Garage
Attached Garage 2
Total Parking Spaces 2
Garage Y
Building
Story 3
Foundation Block
Sewer Septic = # of BR, Septic Exists
Water Public
Architectural Style Split Level
Level or Stories 3
Additional Building Above Grade, Below Grade
New Construction N
Schools
Elementary Schools Flint Hill
Middle Schools Thoreau
High Schools Madison
School District Fairfax County Public Schools
Others
Senior Community No
Tax ID 0362 05 0081
Ownership Fee Simple
SqFt Source Assessor
Special Listing Condition Standard
Read Less

Bought with Timberlun Ginter • Pearson Smith Realty, LLC
GET MORE INFORMATION




