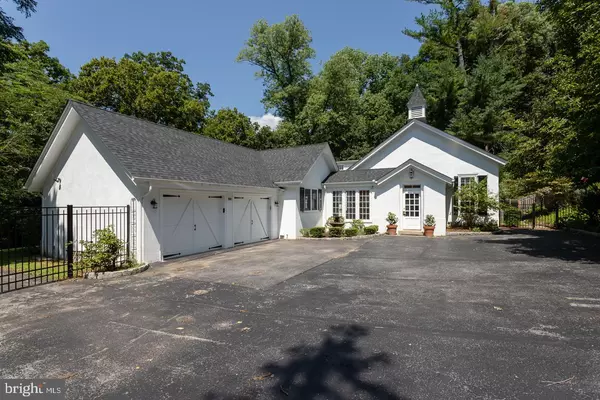For more information regarding the value of a property, please contact us for a free consultation.
800 MILL RD Bryn Mawr, PA 19010
Want to know what your home might be worth? Contact us for a FREE valuation!

Our team is ready to help you sell your home for the highest possible price ASAP
Key Details
Sold Price $1,050,000
Property Type Single Family Home
Sub Type Detached
Listing Status Sold
Purchase Type For Sale
Square Footage 5,414 sqft
Price per Sqft $193
Subdivision Fox Hill
MLS Listing ID PADE530326
Sold Date 03/26/21
Style Traditional
Bedrooms 5
Full Baths 4
Half Baths 2
HOA Y/N N
Abv Grd Liv Area 5,414
Originating Board BRIGHT
Year Built 1834
Annual Tax Amount $15,575
Tax Year 2019
Lot Dimensions 182.00 x 355.00
Property Description
Welcome to Radnor's First Schoolhouse which has been converted to a flexible and unique Mainline home combining the elegance of old - beautiful millwork, original Schoolhouse floors, deep windows and soaring ceilings - with modern amenities including an open floor plan kitchen! Enjoy both cosmetic and infrastructure updates and renovations with new roof, electrical system, heater, central air and fresh paint! With 5 bedrooms and 4 and 1/2 baths spanning three floors of living, this home provides many options from traditional family living to a full in-law or au-pair suite with full kitchen and private entrance! The Schoolhouse has been converted to a beautiful dining/family room with fireplace and two bedrooms with shared Jack and Jill bath. Flowing off this space you will find the kitchen wing with oversized eat-in kitchen, garage access and lower level multi-function space currently used as an office! Off the other side of the dining room find the sumptuous master bedroom with ensuite bath and large family room with custom fireplace. Natural light from every angle! Head upstairs to a large bedroom area or downstairs to enjoy the lower level suite with one bedroom, full bath and kitchen and additional family room with brick hearth fireplace. Enjoy dining on your courtyard patio which ties it all together or in the separate seating area outside the lower level suite. All of this on 1.48 acres of professional landscaped grounds in the heart of the Mainline! Don't miss the opportunity to enjoy this unique home and own a piece of Radnor Township history! Fully Furnished option available.
Location
State PA
County Delaware
Area Radnor Twp (10436)
Zoning RESIDENTIAL
Rooms
Basement Full
Main Level Bedrooms 5
Interior
Hot Water Natural Gas
Heating Hot Water
Cooling Central A/C, Window Unit(s)
Fireplaces Number 3
Heat Source Natural Gas
Exterior
Garage Garage - Front Entry, Inside Access
Garage Spaces 5.0
Waterfront N
Water Access N
Accessibility None
Parking Type Attached Garage, Driveway
Attached Garage 2
Total Parking Spaces 5
Garage Y
Building
Story 1.5
Sewer On Site Septic
Water Public
Architectural Style Traditional
Level or Stories 1.5
Additional Building Above Grade, Below Grade
New Construction N
Schools
School District Radnor Township
Others
Senior Community No
Tax ID 36-05-03207-00
Ownership Fee Simple
SqFt Source Assessor
Acceptable Financing Cash, Conventional
Listing Terms Cash, Conventional
Financing Cash,Conventional
Special Listing Condition Standard
Read Less

Bought with Fred Manfred • Compass RE
GET MORE INFORMATION




