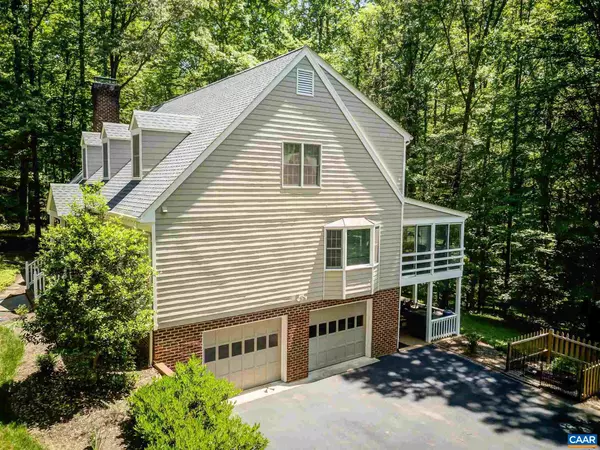For more information regarding the value of a property, please contact us for a free consultation.
2315 GERSANDY PL Charlottesville, VA 22901
Want to know what your home might be worth? Contact us for a FREE valuation!

Our team is ready to help you sell your home for the highest possible price ASAP
Key Details
Sold Price $579,500
Property Type Single Family Home
Sub Type Detached
Listing Status Sold
Purchase Type For Sale
Square Footage 3,062 sqft
Price per Sqft $189
Subdivision Waverly
MLS Listing ID 620746
Sold Date 10/29/21
Style Colonial
Bedrooms 4
Full Baths 4
Condo Fees $25
HOA Fees $41/ann
HOA Y/N Y
Abv Grd Liv Area 2,454
Originating Board CAAR
Year Built 1985
Annual Tax Amount $4,510
Tax Year 2021
Lot Size 2.780 Acres
Acres 2.78
Property Description
This lovely home on 2.78 acres in the quiet Waverly neighborhood is a must-see! Freshly painted inside and out, the hardwood floors welcome you into the main living spaces. With a formal living room and dining room, this home is ideal for entertaining! The living room features a faux fireplace with carved wood mantle and beautiful details. The dining room features a large bay window and is perfect for hosting holiday meals. Chefs will love cooking in the kitchen with beautiful granite countertops and tile backsplash. Built-in bookshelves offer multiple storage options. Gather in the cozy great room with brick fireplace with gas logs and built in surround. The first floor also features a large fourth bedroom/home office with access to the full bathroom. Upstairs, the owners suite features a vaulted ceiling, and private bathroom with soaking tub, separate shower and skylight. Two additional large bedrooms share a large hall bathroom with double vanity, and the second floor laundry room is so convenient! Finished basement rec room includes another fireplace, and full bathroom. You'll love the two car gararge on the lower level with extra storage!,Granite Counter,Oak Cabinets,Fireplace in Basement,Fireplace in Family Room
Location
State VA
County Albemarle
Zoning R-1
Rooms
Other Rooms Living Room, Dining Room, Primary Bedroom, Kitchen, Family Room, Foyer, Sun/Florida Room, Laundry, Recreation Room, Primary Bathroom, Full Bath, Additional Bedroom
Basement Fully Finished, Interior Access, Outside Entrance, Partially Finished, Walkout Level, Windows
Main Level Bedrooms 1
Interior
Interior Features Skylight(s), WhirlPool/HotTub, Kitchen - Eat-In
Heating Heat Pump(s)
Cooling Programmable Thermostat, Central A/C, Heat Pump(s)
Flooring Carpet, Ceramic Tile, Hardwood
Fireplaces Number 2
Fireplaces Type Brick, Gas/Propane, Wood
Equipment Water Conditioner - Owned, Dryer, Washer, Dishwasher, Disposal, Refrigerator
Fireplace Y
Window Features Screens
Appliance Water Conditioner - Owned, Dryer, Washer, Dishwasher, Disposal, Refrigerator
Exterior
Exterior Feature Deck(s), Patio(s)
Garage Garage - Side Entry, Basement Garage
View Garden/Lawn
Roof Type Architectural Shingle
Accessibility None
Porch Deck(s), Patio(s)
Parking Type Attached Garage
Garage Y
Building
Lot Description Landscaping, Partly Wooded, Secluded
Story 2
Foundation Block
Sewer Septic Exists
Water Well
Architectural Style Colonial
Level or Stories 2
Additional Building Above Grade, Below Grade
Structure Type Vaulted Ceilings,Cathedral Ceilings
New Construction N
Schools
Elementary Schools Meriwether Lewis
Middle Schools Henley
High Schools Western Albemarle
School District Albemarle County Public Schools
Others
HOA Fee Include Common Area Maintenance,Snow Removal,Trash
Ownership Other
Special Listing Condition Standard
Read Less

Bought with STEPHEN MCLEAN • MCLEAN FAULCONER INC., REALTOR
GET MORE INFORMATION




