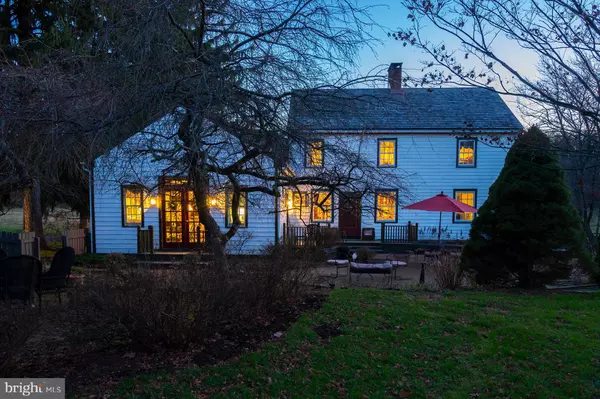For more information regarding the value of a property, please contact us for a free consultation.
172 PLEASANT VALLEY RD Titusville, NJ 08560
Want to know what your home might be worth? Contact us for a FREE valuation!

Our team is ready to help you sell your home for the highest possible price ASAP
Key Details
Sold Price $1,450,000
Property Type Single Family Home
Sub Type Detached
Listing Status Sold
Purchase Type For Sale
Subdivision None Available
MLS Listing ID NJME305290
Sold Date 10/08/21
Style Farmhouse/National Folk
Bedrooms 5
Full Baths 2
HOA Y/N N
Originating Board BRIGHT
Year Built 1750
Annual Tax Amount $14,310
Tax Year 2019
Lot Size 21.500 Acres
Acres 21.5
Lot Dimensions 0.00 x 0.00
Property Description
An exquisite setting, perched on a gently sloping hillside, features a long tree-lined drive that is nestled between scenic pastures, leading to a gracious and truly distinctive equestrian property. Adjacent to Baldpate Mountain Park, Longspring Farm, first settled in the mid-18th-century, boasts two fully-equipped 19th-century barns with 13 stalls, ten fenced paddocks, and an 80' X 200' fenced riding arena, all surrounded by 1300 acres of protected trails that are accessible from the property. Every inch of this offering is a testament to uncompromising good taste and a fine appreciation for history. The charming and expanded Greek-Revival farmhouse is filled with the nooks and crannies of the early architectural periods of our Nation?s settlement, seamlessly blending elegance and warmth. Handcrafted woodwork, exposed beams, original paneled doors, and period hardware add character to a surprisingly spacious home. The commodious kitchen addition meets every gourmet cook's wish list while still maintaining a farmhouse flavor. This chef's dream kitchen is outfitted with an industrial size Viking stove and Sub-zero refrigerator, multiple work stations, a butler's pantry, and 2 sink areas that all ensure no one is left out of the meal prep. A big casual dining area is perfect for mid-week meals, while the elegant formal dining room, with an intricate carved fireplace surround and a period built-in cupboard with butterfly shelves, spills out to the deck and brick patio and the scenic grounds beckoning beyond. The formal living room shows off a stunning Greek Revival style fireplace and built-ins, and the family room, the oldest room in the house, which is open to the kitchen, features the original walk-in stone fireplace. Both a library with built-in cabinets and shelving and a wet bar neatly hidden behind paneled doors, and a home office with built-ins, fan from the living room. A mud room that leads to a full bathroom on the main level is handy for rinsing off after a long ride. Each of the five bedrooms has its own unique style. The main bedroom includes a wall of deep closets, and is adjacent to a sun-filled bathroom with a shower and separate claw-footed soaking tub. The original bedroom, above the Keeping Room/Family Room, offers a stone fireplace and has exposed beams with a cathedral ceiling. Not only is the landscape a visual delight during every season of the year, but the mountaintop location tracks the hours of the day in a miraculous display. To the east, the morning sun rises from the line of the horizon as viewed through the trees, and then the moon, at the end of the day, also repeats this rising presence to everyone's delight. The night sky is clear and expansive with a beautiful display of the stars and their constellations. Soothing and inspiring, Longspring Farm is a must-see country property snugly set between neighboring horse farms yet only minutes to I-95 and I-295, Pennington, Lambertville, and the Hopewell Valley's fine school system.
Location
State NJ
County Mercer
Area Hopewell Twp (21106)
Zoning MRC
Rooms
Other Rooms Living Room, Dining Room, Primary Bedroom, Bedroom 2, Bedroom 3, Bedroom 4, Bedroom 5, Kitchen, Family Room, Basement, Library, Mud Room, Office, Bathroom 1, Attic
Basement Unfinished
Interior
Interior Features Additional Stairway, Attic, Built-Ins, Crown Moldings, Exposed Beams, Floor Plan - Traditional, Formal/Separate Dining Room, Kitchen - Eat-In, Kitchen - Gourmet, Pantry, Soaking Tub, Stall Shower, Wood Floors, Wood Stove, Window Treatments
Hot Water Propane
Heating Zoned, Baseboard - Hot Water, Hot Water, Radiator
Cooling Window Unit(s)
Fireplaces Number 4
Fireplaces Type Stone
Equipment Built-In Range, Commercial Range, Dryer, Exhaust Fan, Oven - Double, Oven - Self Cleaning, Oven/Range - Gas, Range Hood, Stainless Steel Appliances, Washer
Fireplace Y
Appliance Built-In Range, Commercial Range, Dryer, Exhaust Fan, Oven - Double, Oven - Self Cleaning, Oven/Range - Gas, Range Hood, Stainless Steel Appliances, Washer
Heat Source Propane - Leased
Laundry Basement
Exterior
Exterior Feature Patio(s)
Garage Spaces 12.0
Fence Wood
Waterfront N
Water Access N
View Panoramic, Pasture
Roof Type Shake
Accessibility 36\"+ wide Halls
Porch Patio(s)
Parking Type Driveway, Parking Lot
Total Parking Spaces 12
Garage N
Building
Lot Description Backs - Parkland, Backs to Trees, Mountainous, Open, Partly Wooded, Trees/Wooded, Stream/Creek, Private, Rear Yard, Rural, Secluded, SideYard(s)
Story 3
Foundation Stone, Concrete Perimeter
Sewer On Site Septic
Water Well
Architectural Style Farmhouse/National Folk
Level or Stories 3
Additional Building Above Grade, Below Grade
New Construction N
Schools
Elementary Schools Bear Tavern E.S.
Middle Schools Timberlane
High Schools Hopewell
School District Hopewell Valley Regional Schools
Others
Pets Allowed Y
Senior Community No
Tax ID 06-00052-00009 01
Ownership Fee Simple
SqFt Source Estimated
Horse Property Y
Horse Feature Horses Allowed, Riding Ring, Horse Trails, Paddock
Special Listing Condition Standard
Pets Description Dogs OK, Cats OK
Read Less

Bought with Marna Brown-Krausz • RE/MAX Properties - Newtown
GET MORE INFORMATION




