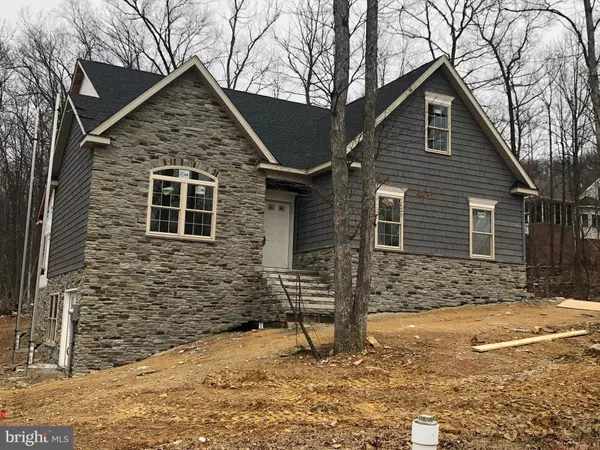For more information regarding the value of a property, please contact us for a free consultation.
10569 LONGWOOD DR Waynesboro, PA 17268
Want to know what your home might be worth? Contact us for a FREE valuation!

Our team is ready to help you sell your home for the highest possible price ASAP
Key Details
Sold Price $399,000
Property Type Single Family Home
Sub Type Detached
Listing Status Sold
Purchase Type For Sale
Square Footage 2,200 sqft
Price per Sqft $181
Subdivision Forest Hills
MLS Listing ID PAFL169026
Sold Date 08/19/20
Style Cape Cod
Bedrooms 3
Full Baths 3
HOA Y/N N
Abv Grd Liv Area 2,200
Originating Board BRIGHT
Year Built 2019
Annual Tax Amount $664
Tax Year 2019
Lot Size 0.491 Acres
Acres 0.49
Lot Dimensions 115x186
Property Description
New construction home in scenic Forest Hills. Spec home built by Woodcrest Homes, Inc. This open concept floorplan, with wide foyer. Dining room, great room and nook all open to kitchen area. Main level master bedroom with a tile shower and double walk-in closets. There is room for an additional bedroom or Den on the main level, opens to guest bath. Main level laundry and spacious screened in porch. Upstairs offers space for storage and an additional bedroom and bath for guests. Full, walkout level basement and 2 car garage.Finishes include:Custom white cabinets from the Shady Grove Planning Mill and level 1 granite counter tops, Custom white vanities and cultured marble vanities, Oversize colonial trim throughout (3and inch casing and 5and1/2 base), Floor covering allowance of $6.00 per square foot installed, Tile master bath shower, $2,000 allowance towards appliances, Stone to grade and as per plans, Shake and Shingle vinyl siding on front and partial left side, Rubbed bronze interior hardware and plumbing fixtures, Screened back patio, Natural gas HVAC. Still time to pick finishes the way you want.
Location
State PA
County Franklin
Area Washington Twp (14523)
Zoning R1
Rooms
Basement Daylight, Full, Poured Concrete, Walkout Level
Main Level Bedrooms 2
Interior
Hot Water Electric
Heating Forced Air
Cooling Central A/C
Fireplaces Number 1
Fireplaces Type Gas/Propane
Fireplace Y
Heat Source Natural Gas
Exterior
Garage Garage - Side Entry
Garage Spaces 2.0
Waterfront N
Water Access N
Roof Type Shingle
Accessibility None, 48\"+ Halls
Parking Type Attached Garage
Attached Garage 2
Total Parking Spaces 2
Garage Y
Building
Story 3
Sewer Public Sewer
Water Public
Architectural Style Cape Cod
Level or Stories 3
Additional Building Above Grade
Structure Type High,Dry Wall,Vaulted Ceilings
New Construction Y
Schools
School District Waynesboro Area
Others
Senior Community No
Tax ID NO TAX RECORD
Ownership Fee Simple
SqFt Source Assessor
Horse Property N
Special Listing Condition Standard
Read Less

Bought with Paul D Gunder • Coldwell Banker Realty
GET MORE INFORMATION




