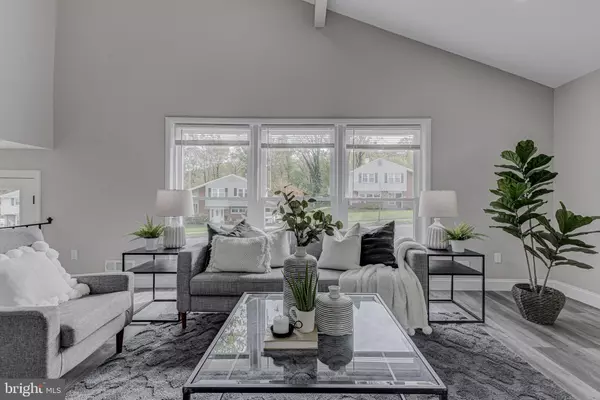For more information regarding the value of a property, please contact us for a free consultation.
951 BEAVERBANK CIR Baltimore, MD 21286
Want to know what your home might be worth? Contact us for a FREE valuation!

Our team is ready to help you sell your home for the highest possible price ASAP
Key Details
Sold Price $432,000
Property Type Single Family Home
Sub Type Detached
Listing Status Sold
Purchase Type For Sale
Square Footage 1,785 sqft
Price per Sqft $242
Subdivision Cromwell Valley
MLS Listing ID MDBC516158
Sold Date 02/23/21
Style Split Level
Bedrooms 4
Full Baths 3
HOA Y/N N
Abv Grd Liv Area 1,785
Originating Board BRIGHT
Year Built 1957
Annual Tax Amount $3,944
Tax Year 2020
Lot Size 9,625 Sqft
Acres 0.22
Lot Dimensions 1.00 x
Property Description
This house has it all!!! Situated right in Cromwell Valley minutes from the 695 and has been beautifully renovated. You will love the cheflike kitchen with high end S/S appliances, modernly designed backsplash and Quartz countertops. The kitchen opens up to the dining room that has vaulted ceilings and gorgeous chandelier. The living room allows for tons of natural light to come in. On the walk-in level of the house there is a bedroom, den and designer bathroom with a shower. Off of the den there is a screened in patio with a ceiling fan and shed. On the top level there are 3 bedroom and 2 full bathroom. Everything in this house is gorgeous! ***BUYER'S FINANCING FELL THROUGH AT THE LAST MINUTRE. PROPERTY HAS AN FHA APPRAISAL OF $450,000***
Location
State MD
County Baltimore
Zoning R
Rooms
Basement Other
Main Level Bedrooms 1
Interior
Interior Features Additional Stairway, Carpet, Ceiling Fan(s), Combination Dining/Living, Combination Kitchen/Dining, Entry Level Bedroom, Family Room Off Kitchen, Floor Plan - Open, Kitchen - Gourmet, Primary Bath(s), Recessed Lighting, Stall Shower, Tub Shower
Hot Water Natural Gas
Heating Central
Cooling Central A/C, Ceiling Fan(s)
Equipment Built-In Microwave, Dishwasher, Disposal, Exhaust Fan, Icemaker, Oven - Self Cleaning, Refrigerator, Stainless Steel Appliances
Appliance Built-In Microwave, Dishwasher, Disposal, Exhaust Fan, Icemaker, Oven - Self Cleaning, Refrigerator, Stainless Steel Appliances
Heat Source Natural Gas
Laundry Hookup
Exterior
Exterior Feature Patio(s), Screened
Garage Spaces 3.0
Waterfront N
Water Access N
Accessibility Level Entry - Main
Porch Patio(s), Screened
Total Parking Spaces 3
Garage N
Building
Story 4
Sewer Public Sewer
Water Public
Architectural Style Split Level
Level or Stories 4
Additional Building Above Grade, Below Grade
Structure Type Vaulted Ceilings
New Construction N
Schools
Elementary Schools Cromwell Valley Magnet
Middle Schools Loch Raven Technical Academy
High Schools Loch Raven
School District Baltimore County Public Schools
Others
Senior Community No
Tax ID 04090903006070
Ownership Fee Simple
SqFt Source Assessor
Special Listing Condition Standard
Read Less

Bought with William Harrison Sexton • Cummings & Co. Realtors
GET MORE INFORMATION




