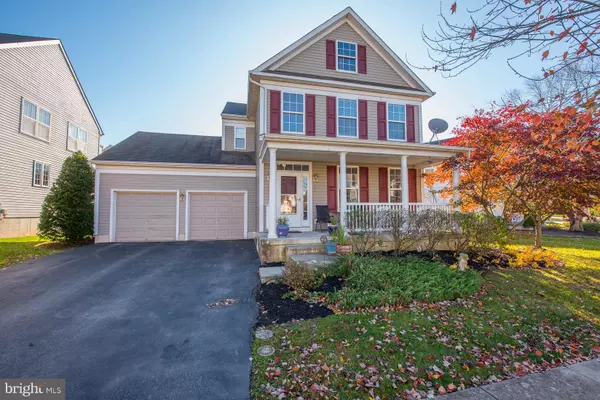For more information regarding the value of a property, please contact us for a free consultation.
109 PEARSON ST Pottstown, PA 19465
Want to know what your home might be worth? Contact us for a FREE valuation!

Our team is ready to help you sell your home for the highest possible price ASAP
Key Details
Sold Price $317,500
Property Type Single Family Home
Sub Type Detached
Listing Status Sold
Purchase Type For Sale
Square Footage 2,427 sqft
Price per Sqft $130
Subdivision Ridglea
MLS Listing ID PACT492520
Sold Date 02/11/20
Style Colonial
Bedrooms 3
Full Baths 2
Half Baths 1
HOA Fees $139/ann
HOA Y/N Y
Abv Grd Liv Area 2,427
Originating Board BRIGHT
Year Built 2002
Annual Tax Amount $6,720
Tax Year 2020
Lot Size 8,124 Sqft
Acres 0.19
Lot Dimensions 0.00 x 0.00
Property Description
Act now to own this Kenilworth Model home in the lovely community of Ridglea. Enjoy the terrific school district of Owen J Roberts - French Creek Elementary School, OJR Middle and High Schools. Bring your personal touches to this 3BR 2.5 bath home boasting hardwood floors on the Main Level and a deck off the family room. The kitchen features newer appliances and the main floor laundry room has a newer washer & dryer all included in the sale. Before entering the home, one can enjoy the day while sitting on the front porch which has newer railings. Walk into the foyer which has hardwood floors and be impressed with the open concept to the Living Room and Dining Room. The house offers 9 ceilings, recessed lighting, crown moulding, ceiling fans and a wood burning fireplace. The kitchen is huge with 42 cabinets, lots and lots of counter space, a pantry, gas cooking and newer appliances including a Samsung Refrigerator. One can eat at the kitchen peninsula or sit at the table in the eating area. The carpeted family room has a very pretty wood-burning fireplace and egress to the deck via a sliding glass door. Laundry room is off the kitchen eating area and leads you to the 2-car garage. The second level features a large Master Bedroom with walk-in closet & ample sized Master Bath. Two other bedrooms complete this floor along with another full bath. The community has sidewalks, a town square, open spaces and is very conveniently located to the PA turnpike, Routes 422, 100 and 23. Easy access to lots of shopping. This home is a great value in the community of Ridglea.
Location
State PA
County Chester
Area South Coventry Twp (10320)
Zoning RES
Rooms
Other Rooms Living Room, Dining Room, Primary Bedroom, Bedroom 2, Bedroom 3, Kitchen, Family Room, Other
Basement Full
Interior
Hot Water Natural Gas
Heating Forced Air
Cooling Central A/C
Flooring Hardwood, Carpet, Ceramic Tile
Fireplaces Number 1
Fireplaces Type Marble
Fireplace Y
Heat Source Natural Gas
Laundry Main Floor
Exterior
Exterior Feature Deck(s)
Garage Garage - Front Entry, Inside Access, Garage Door Opener, Oversized
Garage Spaces 4.0
Waterfront N
Water Access N
Roof Type Shingle
Accessibility None
Porch Deck(s)
Parking Type Attached Garage, Driveway, On Street
Attached Garage 2
Total Parking Spaces 4
Garage Y
Building
Story 2
Sewer Public Sewer
Water Public
Architectural Style Colonial
Level or Stories 2
Additional Building Above Grade, Below Grade
New Construction N
Schools
Elementary Schools French Creek
Middle Schools Owen J Roberts
High Schools Owen J Roberts
School District Owen J Roberts
Others
HOA Fee Include Snow Removal,Trash
Senior Community No
Tax ID 20-04 -0298
Ownership Fee Simple
SqFt Source Assessor
Acceptable Financing Cash, Conventional
Horse Property N
Listing Terms Cash, Conventional
Financing Cash,Conventional
Special Listing Condition Standard
Read Less

Bought with Gary A Mercer Sr. • KW Greater West Chester
GET MORE INFORMATION




