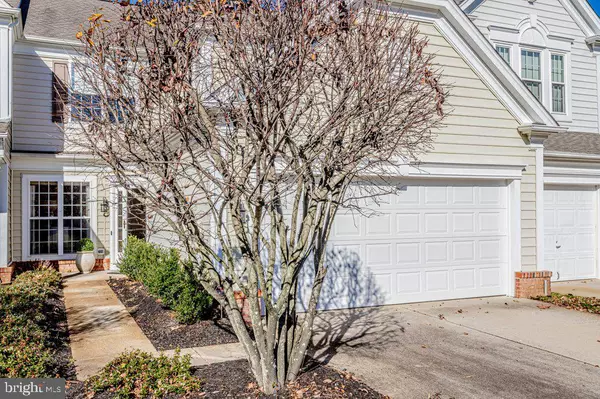For more information regarding the value of a property, please contact us for a free consultation.
5 WESTFORD DR Medford, NJ 08055
Want to know what your home might be worth? Contact us for a FREE valuation!

Our team is ready to help you sell your home for the highest possible price ASAP
Key Details
Sold Price $395,000
Property Type Condo
Sub Type Condo/Co-op
Listing Status Sold
Purchase Type For Sale
Square Footage 2,602 sqft
Price per Sqft $151
Subdivision Cranberry Lakes
MLS Listing ID NJBL385352
Sold Date 12/30/20
Style Traditional
Bedrooms 3
Full Baths 2
Half Baths 1
Condo Fees $330/mo
HOA Y/N N
Abv Grd Liv Area 2,602
Originating Board BRIGHT
Year Built 2001
Annual Tax Amount $9,913
Tax Year 2019
Lot Dimensions 0.00 x 0.00
Property Description
This is the one you have been waiting for... Designer's personal home. Amazing attention to detail. Special crown moldings, wainscoting. White oak hardwood floors throughout. Nine foot ceilings on the first floor, open floor plan, custom window treatments in every room. Soft white kitchen cabinets with granite countertops, island workspace with double stainless sink and pendant lights overhead. Pantry closet with glass door. Breakfast room has triple windows and sliding door overlooking the private yard and brick patio all with light and airy custom window treatments. The kitchen is open to the fabulous family room complete with show stopping gas fireplace and dramatic woodwork. The Library/Den on the first floor is currently doubling as a gym. Wait till you see the powder room...a real gem. A master bedroom to die for...opening up to a very special primary bathroom complete with a stand-alone soaking tub and Calcutta marble shower stall and counter top. Even the second floor laundry room is special. Don't wait to see this one!
Location
State NJ
County Burlington
Area Medford Twp (20320)
Zoning GD
Rooms
Other Rooms Living Room, Dining Room, Bedroom 2, Bedroom 3, Kitchen, Family Room, Library, Foyer, Breakfast Room, Bedroom 1, Laundry, Bathroom 2, Primary Bathroom
Interior
Interior Features Breakfast Area, Combination Dining/Living, Crown Moldings, Family Room Off Kitchen, Floor Plan - Open, Kitchen - Gourmet, Kitchen - Island, Pantry, Recessed Lighting, Soaking Tub, Stall Shower, Upgraded Countertops, Walk-in Closet(s), Wood Floors
Hot Water Natural Gas
Heating Forced Air
Cooling Central A/C
Flooring Hardwood
Fireplaces Number 1
Equipment Built-In Microwave, Built-In Range, Dishwasher, Dryer
Furnishings No
Appliance Built-In Microwave, Built-In Range, Dishwasher, Dryer
Heat Source Natural Gas
Laundry Upper Floor
Exterior
Garage Inside Access, Garage Door Opener, Additional Storage Area, Garage - Front Entry
Garage Spaces 2.0
Utilities Available Cable TV
Amenities Available Tot Lots/Playground
Waterfront N
Water Access N
Roof Type Shingle
Accessibility None
Parking Type Driveway, Attached Garage
Attached Garage 2
Total Parking Spaces 2
Garage Y
Building
Lot Description Backs to Trees, Landscaping, Level
Story 2
Sewer Public Sewer
Water Public
Architectural Style Traditional
Level or Stories 2
Additional Building Above Grade, Below Grade
Structure Type Dry Wall
New Construction N
Schools
School District Medford Township Public Schools
Others
HOA Fee Include Common Area Maintenance,Ext Bldg Maint,Insurance,Lawn Maintenance,Management
Senior Community No
Tax ID 20-04804-00001 10-C0023
Ownership Condominium
Acceptable Financing Conventional
Horse Property N
Listing Terms Conventional
Financing Conventional
Special Listing Condition Standard
Read Less

Bought with Mark J McKenna • Pat McKenna Realtors
GET MORE INFORMATION




