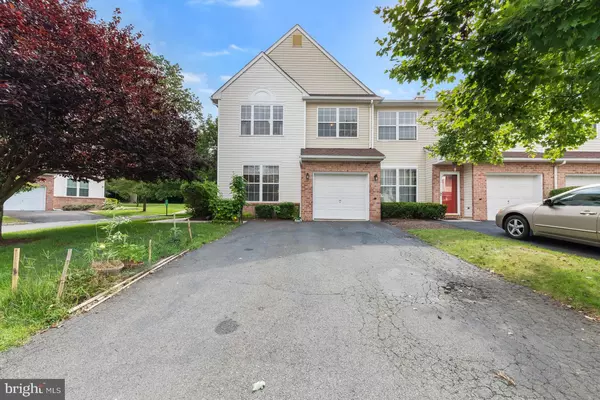For more information regarding the value of a property, please contact us for a free consultation.
4 FOUNTAYNE CT Princeton, NJ 08540
Want to know what your home might be worth? Contact us for a FREE valuation!

Our team is ready to help you sell your home for the highest possible price ASAP
Key Details
Sold Price $610,000
Property Type Townhouse
Sub Type End of Row/Townhouse
Listing Status Sold
Purchase Type For Sale
Square Footage 2,230 sqft
Price per Sqft $273
Subdivision Princeton Greens
MLS Listing ID NJME2004442
Sold Date 11/12/21
Style Other
Bedrooms 3
Full Baths 2
Half Baths 1
HOA Fees $200/mo
HOA Y/N Y
Abv Grd Liv Area 2,230
Originating Board BRIGHT
Year Built 1994
Annual Tax Amount $11,566
Tax Year 2020
Lot Size 3,150 Sqft
Acres 0.07
Lot Dimensions 35.00 x 90.00
Property Description
OPEN HOUSE SAT SEPT. 4 AND SUNDAY SEPT 5 FROM 12-3 Rare, end-unit Fullerton model in Princeton greens, over 2200 square feet and facing northeast! This home, located at the end of a cul-de-sac near the playground and tennis courts, is in a perfect location and within walking distance to Princeton and New Jersey Transit buses and just a 5-minute drive to the Princeton junction train station. The first floor features new hardwood floors, a remodeled and updated kitchen with stainless steel appliances and an extended granite countertop for counter-side dining. The sliding doors from the kitchen open up to the deck which is just a very short walk to the playground. The family room has a wood burning fireplace and is located right off of the kitchen. There's also a separate dining room, living room and a remodeled half bath on the first floor. Upstairs features a large master bedroom with sitting area, plenty of windows, a walk-in closet and a luxurious, remodeled master bath with a soaking tub and separate stall shower and his and her sinks. There are also two additional ample size bedrooms upstairs, fully carpeted with sun-filled windows The main bathroom upstairs has also been completely modernized and remodeled as well. A desireable home like this, in this location, doesn't come along often and is sure to please the most discriminating buyer. Open house on Saturday and Sunday September 4th and 5th from 12:00 to 3:00
Location
State NJ
County Mercer
Area West Windsor Twp (21113)
Zoning R-3
Rooms
Other Rooms Living Room, Dining Room, Primary Bedroom, Bedroom 2, Kitchen, Family Room, Bedroom 1, Laundry
Interior
Interior Features Primary Bath(s), Ceiling Fan(s), Stall Shower, Kitchen - Eat-In
Hot Water Natural Gas
Heating Forced Air
Cooling Central A/C
Flooring Carpet, Ceramic Tile, Hardwood
Fireplaces Number 1
Fireplaces Type Wood
Equipment Built-In Range, Dishwasher
Fireplace Y
Window Features Bay/Bow,Energy Efficient
Appliance Built-In Range, Dishwasher
Heat Source Natural Gas
Laundry Upper Floor
Exterior
Exterior Feature Deck(s)
Garage Built In
Garage Spaces 1.0
Utilities Available Cable TV
Amenities Available Tennis Courts, Tot Lots/Playground
Waterfront N
Water Access N
Roof Type Pitched,Shingle
Accessibility None
Porch Deck(s)
Parking Type Attached Garage
Attached Garage 1
Total Parking Spaces 1
Garage Y
Building
Lot Description Cul-de-sac
Story 2
Foundation Slab
Sewer Public Sewer
Water Public
Architectural Style Other
Level or Stories 2
Additional Building Above Grade, Below Grade
Structure Type Cathedral Ceilings,9'+ Ceilings,High
New Construction N
Schools
School District West Windsor-Plainsboro Regional
Others
Pets Allowed Y
HOA Fee Include Common Area Maintenance,Lawn Maintenance,Trash,All Ground Fee
Senior Community No
Tax ID 13-00007-00283 04
Ownership Fee Simple
SqFt Source Assessor
Special Listing Condition Standard
Pets Description No Pet Restrictions
Read Less

Bought with Anthony J Gonzalez • Redfin
GET MORE INFORMATION




