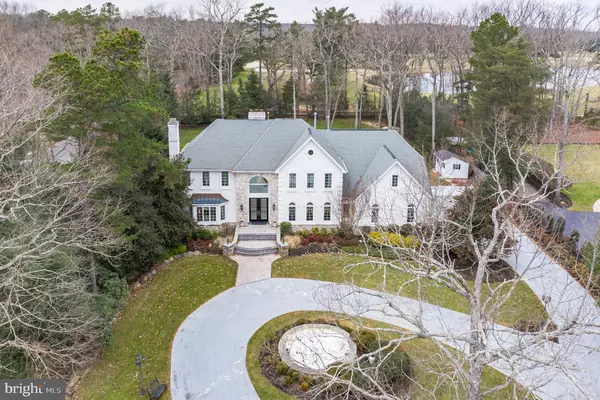For more information regarding the value of a property, please contact us for a free consultation.
1 WOODSFIELD CT Medford, NJ 08055
Want to know what your home might be worth? Contact us for a FREE valuation!

Our team is ready to help you sell your home for the highest possible price ASAP
Key Details
Sold Price $695,000
Property Type Single Family Home
Sub Type Detached
Listing Status Sold
Purchase Type For Sale
Square Footage 4,004 sqft
Price per Sqft $173
Subdivision Woodsfield
MLS Listing ID NJBL362754
Sold Date 09/09/20
Style Contemporary,Colonial
Bedrooms 4
Full Baths 3
Half Baths 1
HOA Y/N N
Abv Grd Liv Area 4,004
Originating Board BRIGHT
Year Built 1993
Annual Tax Amount $22,503
Tax Year 2019
Lot Size 1.167 Acres
Acres 1.17
Lot Dimensions 0.00 x 0.00
Property Description
Located within the exclusive Woodsfield community, this stunning home sets a new standard in luxurious living. Built by renowned builder Gary Gardner, quality is assured with high-end features and upgrades, superb craftsmanship and bespoke detailing on show throughout this awe-inspiring residence. From the moment you arrive, it is clear every detail has been considered in the creation of this custom home. From the beautiful golf course views to the manicured gardens, the lush lawns and the beveled glass front doors that open into an elegant foyer with a soaring cathedral ceiling; you will instantly feel at home. The expansive floorplan offers four oversized bedrooms including the stunning master suite that is reminiscent of the most luxurious hotel. A three-sided fireplace connects the cozy sitting room to the main bedroom where there are two walk-in closets and a balcony with views over the pool and golf course. There s also an opulent master bath with a Jacuzzi tub, dual sinks and a separate shower with seats.For the home chef, a gourmet kitchen awaits. Indulge in imported ceramic tiles, granite countertops and a suite of higher-end appliances including a Sub Zero refrigerator, a Wolf double wall oven and microwave plus a Miele built-in espresso maker.The kitchen overlooks the breakfast nook and there is a formal dining room with a tray ceiling, chair railing, hardwood floors and crown molding, ready for those more intimate affairs. A two-story family room with a stone fireplace and a wet bar is also on offer along with a large living room with a gas fireplace and a first-floor office.The lower level has been finished, offering even more living space. Enjoy a TV game room, an office, plenty of storage space and room to create any bonus room you need. A 10 x16 shed and an oversized 3-car garage are also included in this remarkable property.Outside, tall trees, lush lawns, and beautiful gardens create an enchanted feel while a gorgeous water fountain sits in the heart of the grand, circular driveway. There is a pool promising hours of summertime fun, plus an expansive wood deck and a beautiful gazebo ready for entertaining.This impeccable home is located close to shore areas with quick access to all the city has to offer. The Promenade Shopping Center, Moorestown, and Cherry Hill Malls and Costco are only moments away while great schools, the Interstate 295, NJ Turnpike and AC Expressway are all nearby.
Location
State NJ
County Burlington
Area Medford Twp (20320)
Zoning RGD
Rooms
Other Rooms Living Room, Dining Room, Primary Bedroom, Sitting Room, Kitchen, Family Room, Basement, Laundry, Office, Bathroom 1, Bathroom 2, Bathroom 3
Basement Fully Finished
Interior
Interior Features Breakfast Area, Ceiling Fan(s), Formal/Separate Dining Room, Kitchen - Eat-In, Kitchen - Gourmet, Kitchen - Island, Kitchen - Table Space, Primary Bath(s), Walk-in Closet(s), Central Vacuum, Water Treat System, Wainscotting
Hot Water Natural Gas
Heating Forced Air, Programmable Thermostat
Cooling Central A/C
Flooring Hardwood, Ceramic Tile, Carpet
Fireplaces Number 2
Fireplaces Type Gas/Propane
Equipment Built-In Microwave, Built-In Range, Commercial Range, Cooktop, Dishwasher, Disposal, Icemaker, Oven - Double, Oven - Self Cleaning, Oven - Wall, Oven/Range - Gas, Range Hood, Refrigerator, Six Burner Stove
Furnishings No
Fireplace Y
Appliance Built-In Microwave, Built-In Range, Commercial Range, Cooktop, Dishwasher, Disposal, Icemaker, Oven - Double, Oven - Self Cleaning, Oven - Wall, Oven/Range - Gas, Range Hood, Refrigerator, Six Burner Stove
Heat Source Natural Gas
Laundry Hookup, Main Floor
Exterior
Fence Fully, Rear
Utilities Available Cable TV, Natural Gas Available, Phone
Waterfront N
Water Access N
View Golf Course, Trees/Woods
Roof Type Asphalt,Shingle,Pitched
Accessibility None
Parking Type Driveway, Off Street
Garage N
Building
Lot Description Rear Yard
Story 2
Foundation Block
Sewer On Site Septic
Water Well
Architectural Style Contemporary, Colonial
Level or Stories 2
Additional Building Above Grade, Below Grade
Structure Type 9'+ Ceilings,Cathedral Ceilings
New Construction N
Schools
High Schools Shawnee H.S.
School District Medford Township Public Schools
Others
Pets Allowed Y
Senior Community No
Tax ID 20-04702 01-00005 04
Ownership Fee Simple
SqFt Source Assessor
Acceptable Financing Conventional, Cash
Listing Terms Conventional, Cash
Financing Conventional,Cash
Special Listing Condition Standard
Pets Description No Pet Restrictions
Read Less

Bought with Brandannette M Hauer • Weichert Realtors-Medford
GET MORE INFORMATION




