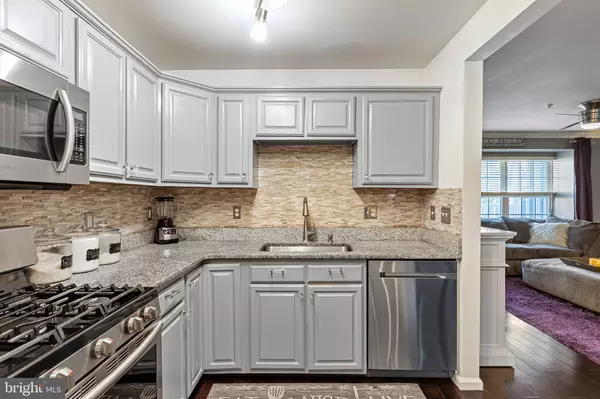For more information regarding the value of a property, please contact us for a free consultation.
606 TANGLEWOOD DR Sicklerville, NJ 08081
Want to know what your home might be worth? Contact us for a FREE valuation!

Our team is ready to help you sell your home for the highest possible price ASAP
Key Details
Sold Price $225,000
Property Type Townhouse
Sub Type Interior Row/Townhouse
Listing Status Sold
Purchase Type For Sale
Square Footage 1,248 sqft
Price per Sqft $180
Subdivision Stonebridge Run
MLS Listing ID NJCD2016960
Sold Date 02/24/22
Style Other
Bedrooms 2
Full Baths 2
Half Baths 1
HOA Fees $212/mo
HOA Y/N Y
Abv Grd Liv Area 1,248
Originating Board BRIGHT
Year Built 2000
Annual Tax Amount $5,392
Tax Year 2021
Lot Dimensions 0.00 x 0.00
Property Description
You could OWN this STUNNING, WATERFRONT, 2 Bedroom, 2.5 Bath Condo for $1730/month with taxes, insurance, and HOA fees! (With a downpayment of $6,000 and a 3.8% mortgage interest rate if you qualify.) Welcome to Stonebridge Run! This Stylish condo is decked out to the nines and will take your breath away! It is ready and designed with higher-end materials that will please the discerning buyer. Located on the backside of the building, you have privacy from the parking lot and a view of the pond! The front porch is charming and will be your favorite spot to sit and enjoy your favorite beverage while enjoying the view of the pond and the natural landscaping. Stepping inside, the foyer area has ceramic tile flooring, a large coat closet, and the powder room, for your convenience. Gleaming hardwood floors grace the rest of the first floor. The living room is spacious and bright with natural light and is dressed to impress with crown molding and neutral paint. You’ll love gathering in this beautiful space every day! Open to the living room, the dining area has a beautiful crystal chandelier. The kitchen is beautifully done with dove grey cabinetry, GRANITE countertops, STAINLESS STEEL appliances, and a stylish lighting fixture. There’s a breakfast bar between the kitchen and the dining area for your casual meals. The breakfast bar has a granite countertop and pendant lighting. This opening between the rooms also allows you to socialize while you prepare your favorite culinary creations for your family and friends. Upstairs, two spacious bedrooms and two full bathrooms await you, offering restful nights of relaxation and sleep. The primary bedroom suite is simply gorgeous. It has neutral paint and carpeting and is dressed with crown molding, unique ceiling wallpaper, and a ceiling fan. The primary bathroom has a beautiful oversized shower with custom tiling and a seamless glass surround. There’s a beautiful white vanity with a stylish mirror and glass shelving. You will love retiring to this amazing suite every evening. The second bedroom also has neutral paint and carpeting and its own ensuite bathroom. The second bathroom has a stall shower with a glass surround. The laundry room is conveniently located on the second floor. A great location, this home is just minutes away from the Turnersville shopping district on the Black Horse Pike. It’s 11 minutes to the Deptford Mall. It's a 25-minute commute to Center City Philadelphia and it’s just around the corner from Villares Lakeside.
Location
State NJ
County Camden
Area Gloucester Twp (20415)
Zoning RES
Rooms
Other Rooms Living Room, Dining Room, Primary Bedroom, Kitchen, Bedroom 1, Attic
Interior
Interior Features Primary Bath(s)
Hot Water Natural Gas
Heating Forced Air
Cooling Central A/C
Flooring Fully Carpeted
Equipment Dishwasher, Disposal
Fireplace N
Appliance Dishwasher, Disposal
Heat Source Natural Gas
Laundry Upper Floor
Exterior
Exterior Feature Porch(es)
Utilities Available Cable TV
Waterfront N
Water Access N
Accessibility None
Porch Porch(es)
Parking Type Parking Lot
Garage N
Building
Story 2
Foundation Other
Sewer Public Sewer
Water Public
Architectural Style Other
Level or Stories 2
Additional Building Above Grade, Below Grade
New Construction N
Schools
School District Black Horse Pike Regional Schools
Others
Senior Community No
Tax ID 15-15812-00001-C0606
Ownership Fee Simple
SqFt Source Estimated
Special Listing Condition Standard
Read Less

Bought with Jeremiah F Kobelka • Keller Williams Realty - Cherry Hill
GET MORE INFORMATION




