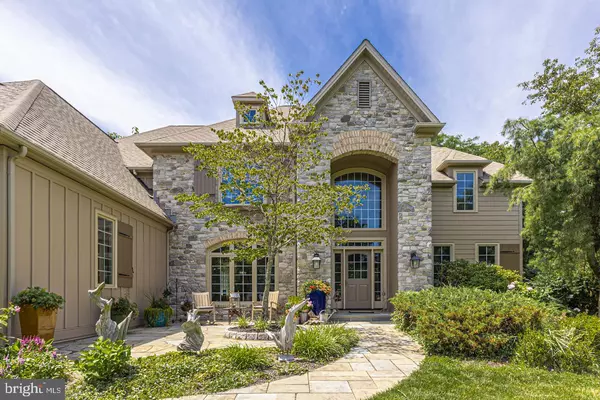For more information regarding the value of a property, please contact us for a free consultation.
4260 ERICA DR Doylestown, PA 18902
Want to know what your home might be worth? Contact us for a FREE valuation!

Our team is ready to help you sell your home for the highest possible price ASAP
Key Details
Sold Price $1,195,000
Property Type Single Family Home
Sub Type Detached
Listing Status Sold
Purchase Type For Sale
Square Footage 5,763 sqft
Price per Sqft $207
Subdivision Armitage
MLS Listing ID PABU2000138
Sold Date 09/30/21
Style Colonial
Bedrooms 4
Full Baths 4
Half Baths 1
HOA Y/N N
Abv Grd Liv Area 4,763
Originating Board BRIGHT
Year Built 1997
Annual Tax Amount $16,240
Tax Year 2021
Lot Size 1.000 Acres
Acres 1.0
Lot Dimensions 0.00 x 0.00
Property Description
OVER $100,000 EXTERIOR ENHANCEMENT IS COMPLETE!! Welcome to 4260 Erica Drive, a stunning executive home located in a park-like setting in the small enclave of custom estate homes built by Richard Zaveta. You are welcomed by the blue stone path leading to the charming courtyard entrance with pond views. Experience the beauty of all four seasons from the comfort of this bright, gorgeous home which offers a phenomenal 360 degree view of your peaceful, private surroundings. The 2 story foyer with hardwood flooring is flanked by the spacious dining room and formal living room, each offering beautiful molding, millwork, and floor to ceiling windows framing the picturesque beauty of each season and sunrise. Its the perfect view to take in while enjoying your morning coffee. Convenient for working from home, the spacious study with built-ins is located off the living room and can be closed off for privacy. The heart of the home is the light filled two-story gathering room, with a coffered ceiling and a stone wood burning fireplace. Enjoy family movie night, host the next sporting event or just have a quiet evening at home relaxing to your favorite tunes. Ideal for entertaining with great flow, this cheery kitchen has a large island with seating, granite counters, Electrolux appliances including an induction cooktop and double wall ovens, and generous walk-in pantry. The spacious breakfast area overlooks the sun-filled morning room with calming views of the rear yard and access to the bluestone patio. Each room in this wonderful home allows you to be fully immersed in the seasons from the comfort of the indoors, with spectacular views from every angle. Head upstairs into a spacious open hallway filled with art nooks that overlooks the foyer and gathering room. Retreat into the spacious main suite filled with an abundance of natural light which boasts a sitting room highlighted by architectural columns and a large walk-in closet. The spa-like bathroom features a Hydro Systems custom designed, heated, thermal air whirlpool tub and a walk-in shower. A princess suite and two additional bedrooms sharing a hall bath complete the second floor. The fully finished lower level features high ceilings, recessed lighting, a media/office area, exercise/studio space and wonderful storage. Perfect for an in-law or au pair suite, a flex room and full bath is also on this level. Additional amenities include a 3 car garage and dual zone heating/cooling. Easy commutes to Philadelphia, Princeton, and NYC. Award winning Central Bucks School District. Dont miss your chance to own this gorgeous property and experience the magnificence of nature and the seasons every day!
Location
State PA
County Bucks
Area Buckingham Twp (10106)
Zoning R1
Rooms
Basement Full, Fully Finished, Interior Access, Improved
Interior
Interior Features Additional Stairway, Breakfast Area, Built-Ins, Carpet, Central Vacuum, Combination Kitchen/Dining, Combination Kitchen/Living, Combination Dining/Living, Crown Moldings, Dining Area, Family Room Off Kitchen, Floor Plan - Open, Formal/Separate Dining Room, Kitchen - Eat-In, Kitchen - Gourmet, Kitchen - Island, Kitchen - Table Space, Pantry, Primary Bath(s), Recessed Lighting, Upgraded Countertops, Walk-in Closet(s), Wood Floors, Wood Stove
Hot Water Electric
Heating Heat Pump(s), Forced Air, Baseboard - Electric
Cooling Central A/C
Fireplaces Number 1
Fireplaces Type Insert, Wood, Stone
Fireplace Y
Heat Source Oil, Electric
Laundry Main Floor
Exterior
Exterior Feature Patio(s)
Garage Garage - Side Entry
Garage Spaces 3.0
Water Access N
View Garden/Lawn, Pond, Trees/Woods
Accessibility None
Porch Patio(s)
Attached Garage 3
Total Parking Spaces 3
Garage Y
Building
Story 2
Sewer On Site Septic
Water Well
Architectural Style Colonial
Level or Stories 2
Additional Building Above Grade, Below Grade
New Construction N
Schools
School District Central Bucks
Others
Senior Community No
Tax ID 06-010-018-004
Ownership Fee Simple
SqFt Source Assessor
Special Listing Condition Standard
Read Less

Bought with William J Sarr • Weichert Realtors
GET MORE INFORMATION




