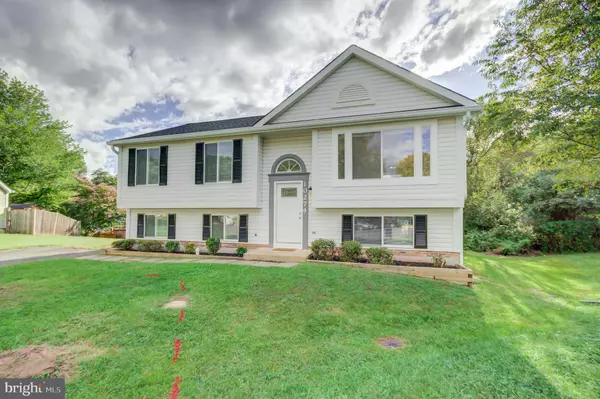For more information regarding the value of a property, please contact us for a free consultation.
10274 WINDGATE CT Manassas, VA 20110
Want to know what your home might be worth? Contact us for a FREE valuation!

Our team is ready to help you sell your home for the highest possible price ASAP
Key Details
Sold Price $445,000
Property Type Single Family Home
Sub Type Detached
Listing Status Sold
Purchase Type For Sale
Square Footage 1,076 sqft
Price per Sqft $413
Subdivision Owens Brooke
MLS Listing ID VAMN2000746
Sold Date 10/21/21
Style Split Foyer,Split Level
Bedrooms 5
Full Baths 3
HOA Fees $36/qua
HOA Y/N Y
Abv Grd Liv Area 1,076
Originating Board BRIGHT
Year Built 1987
Annual Tax Amount $4,498
Tax Year 2021
Lot Size 6,175 Sqft
Acres 0.14
Property Description
Welcome home! If you are looking for move-in ready, you've found it! This 5 bedroom home in a quiet and inviting Cul-de-Sac offers 2 levels of freshly renovated living space. From the street , the home greets you with a brand new roof & gutters. Open the front door to a freshly painted interior featuring hardwood floors in the upper level. Abundant natural light floods the living/dining room areas. The gorgeous backsplash & tiled floor are the highlight of the kitchen finishes, along with the granite countertops & brand new SS appliances. The owner's suite and the remaining bedrooms feature brand new carpeting and the bathrooms are sleek and trendy. The deck completes this level. The lower level includes a family / game room along with 2 more bedrooms , a full bath and laundry area. Super convenient location. Close to several shopping centers, restaurants, downtown Old Manassas, commuter train, local parks & easy access to Rt.28, 66, PW Parkway.
Location
State VA
County Manassas City
Zoning R2
Rooms
Other Rooms Living Room, Primary Bedroom, Bedroom 2, Bedroom 3, Bedroom 4, Bedroom 5, Kitchen, Game Room, Laundry, Bathroom 3
Basement Connecting Stairway, Rear Entrance, Fully Finished, Walkout Level, Heated, Outside Entrance, Windows
Interior
Interior Features Combination Dining/Living, Dining Area, Wood Floors, Upgraded Countertops, Carpet
Hot Water Electric
Heating Forced Air
Cooling Central A/C
Flooring Carpet, Ceramic Tile, Hardwood
Equipment Oven/Range - Electric, Refrigerator, Stainless Steel Appliances, Microwave, Dishwasher, Disposal, Icemaker
Furnishings No
Fireplace N
Appliance Oven/Range - Electric, Refrigerator, Stainless Steel Appliances, Microwave, Dishwasher, Disposal, Icemaker
Heat Source Electric
Laundry Has Laundry
Exterior
Utilities Available Electric Available, Sewer Available, Water Available
Waterfront N
Water Access N
Roof Type Shingle
Accessibility None
Parking Type Off Street
Garage N
Building
Story 2
Foundation Crawl Space
Sewer Public Sewer
Water Public
Architectural Style Split Foyer, Split Level
Level or Stories 2
Additional Building Above Grade, Below Grade
Structure Type Dry Wall
New Construction N
Schools
High Schools Osbourn
School District Manassas City Public Schools
Others
Senior Community No
Tax ID 089100084
Ownership Fee Simple
SqFt Source Assessor
Acceptable Financing Cash, Conventional, FHA, VA
Listing Terms Cash, Conventional, FHA, VA
Financing Cash,Conventional,FHA,VA
Special Listing Condition Standard
Read Less

Bought with Stephanie Lin • Pearson Smith Realty, LLC
GET MORE INFORMATION




